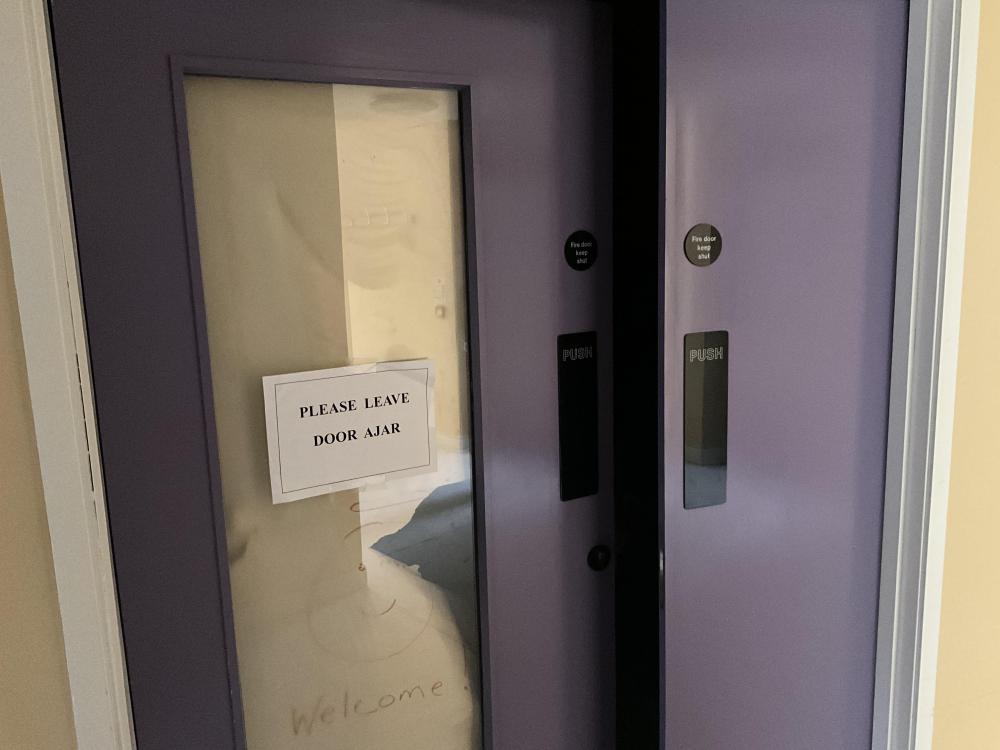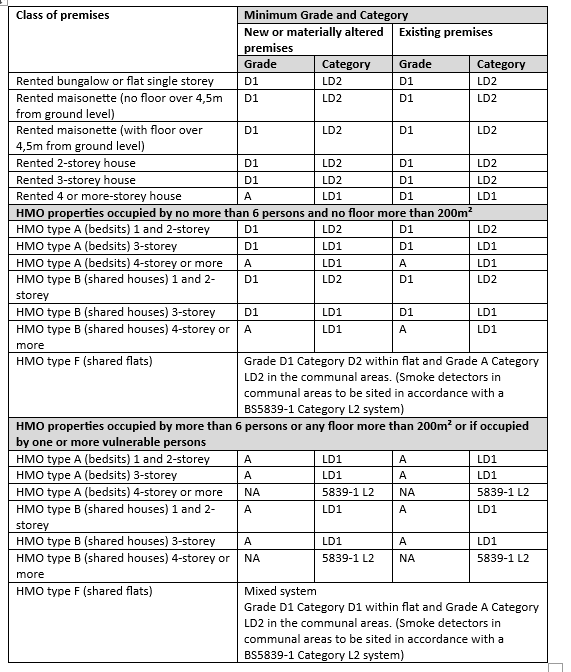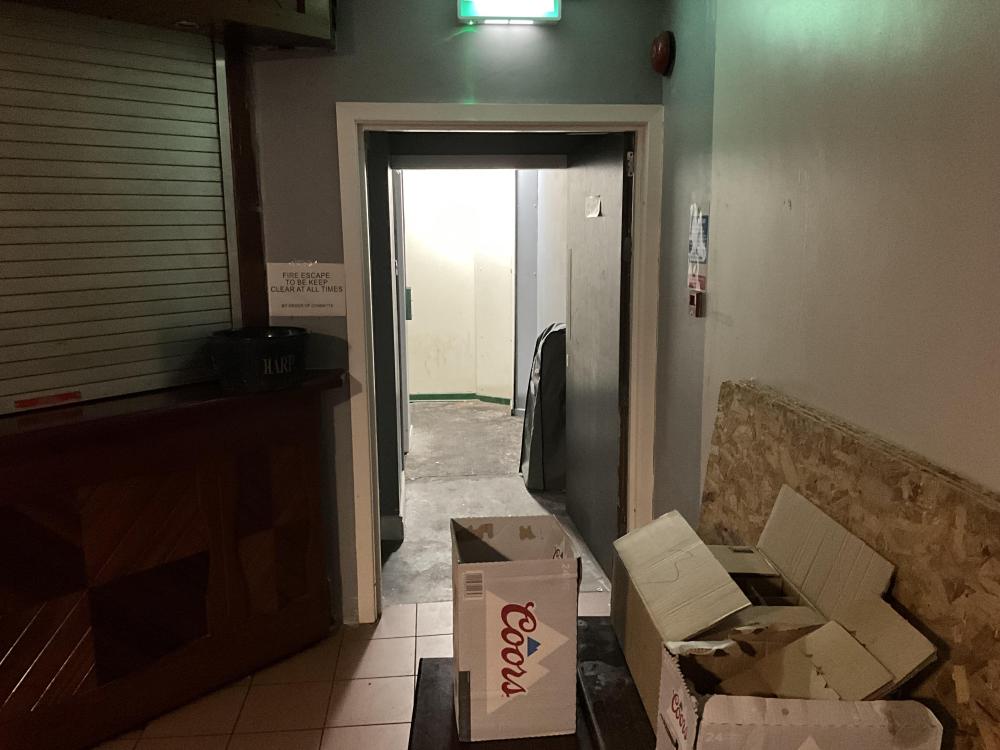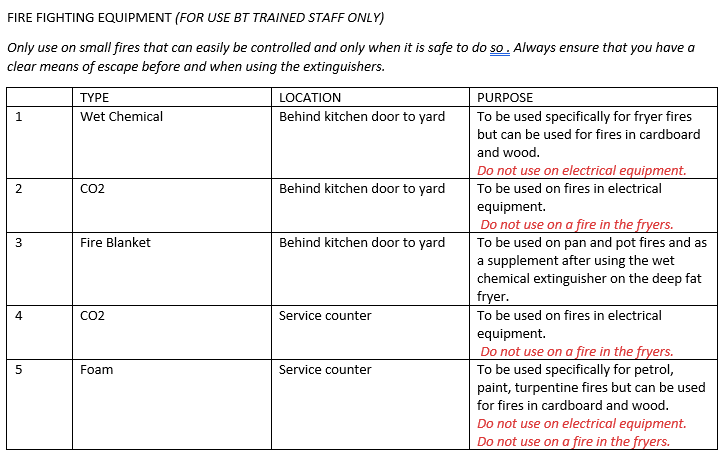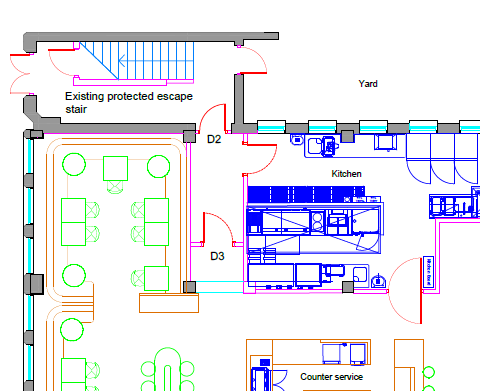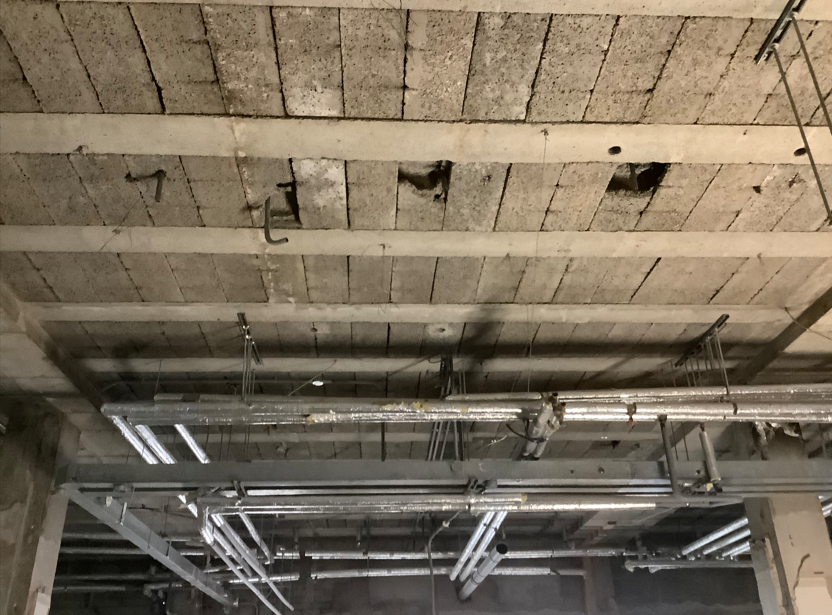
Lyledunn
Power Member-
Posts
100 -
Joined
-
Last visited
Everything posted by Lyledunn
-
I installed a fully compliant BS5839-1 category L1 system in my own house in 1990. I did it because, as an electrical contractor at that time, fire alarms were part of my stock and trade. Gent system. Apart from one device fail a few years ago, all still fully functioning. Many of the installations we installed around that time I know for sure are still passing muster. In fact, I would respectfully suggest that the equipment we installed at that time was much more robust with better longevity prospects than some of the more modern stuff.
-
-
But is the assessor saying a detector is required or merely answering the question posed. If one accepts the electrical intake position is a common area and it doesn’t have detection, then the answer given is correct. It doesn’t necessarily mean a detector is required. Of course, if the Action Plan states the detector is required, then I think you need to go back to the assessor for clarification. Setting legal requirements aside, I am aware of at least one insurance provider that requires detection in or in proximity to electrical intakes even where there is no sleeping risk. Presumably a property protection issue driven by the increased loadings of EVSE, heat pumps etc.
-
I have every sympathy with landlords who are trying to comply. It is a minefield of rules, regulations and guidance, more especially if their portfolio of property crosses jurisdictions. We have clients who own property in NI and ROI, some hold property in Scotland as well. You would imagine that if your system complied with BS5839-6 2019 A1 2020, all would be well, but I am told by the HMO enforcing authority here that you must comply with their requirements, irrespective of the British Standard. I know that you are not a HMO but whether the law requires a FRA or not, it would seem prudent to have one conducted. That way you would be better placed to decide if the existing fire safety measures are appropriate and what, if anything, needs to be addressed with respect to the FA system. Below is a chart I put together for one landlord with an expansive portfolio in NI. We have confirmed that the grade and category listed is acceptable, meeting the most onerous of either 5839-6 or NIHE HMO in terms of minimum requirements. If a property was being rewired or an opportunity arose to upgrade, I would move to Grade D1 Category LD1 for all situations that didnt need a Category A.
-
Well the metal housing really only applies to domestic properties, presumably and primarily because of sleeping risk. This is a GF restaurant so as far as BS7671 2018 A3 is concerned, the boards could be plastic and still comply. Of course, most commercial installations use more robust equipment. Our equivalent to ADB offers no advice either way. No comment from the BC officer as yet. We all make mistakes and I would like to offer him an off ramp to maintain his integrity but also to take a lesson on board.
-
BC have asked for 60min fire doors to a cupboard that houses the sub distribution boards for a 70 seater ground floor restaurant. The boards are within the main body of the restaurant, not on a protected escape route, nor are they at the main intake position. Even if they were, I can see no valid reason for such a requirement. I see this as a BC officer over stepping his remit. Happening a lot at the moment. The thing is, clients seem to be so deferential to BC that they fail to ask for the source of demands made by officers on site. I have asked the officer to confirm by email, in other words commit to writing his demand out and identifying the regulatory source. So far, no response. This is only one small example of the disadvantages inherent in verbal communication between LABC and either clients or those on site. Most frustrating!
-
Yes, and so does the BC officer. His comments were misinterpreted by the client. Services partly installed now have to come out so that they are below the fire resisting ceiling!
-
Just thought I would provide an update. BC have insisted on a new 60min ceiling. Fair enough. However, the officer conceded directly to the client that the existing concrete slab could remain without further repair. All the services, including ventilation for the kitchen and restaurant areas, air con, electrics, IT etc are to be run between the existing floor slab and new 60 min ceiling. It seems to me that that without the repair to the existing slab, the services are not within the compartmentation formed by the restaurant. Would you agree?
-
Well, that has come to pass! BC insisted on a 60 min ceiling. Certification will be required, but how is that achieved with all services in the void and multiple penetrations of the new ceiling?
-
My area of work is mostly relating to compliance in the hospitality sector in NI. Many private members clubs here had mag locks fitted during the troubles so NIFRS didn’t raise too many issues during those times. However, now that we are in a more peaceful era, they are adamant that in premises where intoxicating liquor is consumed or where the premises have an entertainment licence, electronic locks on doors used for escape are unacceptable in every circumstance. This has led to conflict between the clubs, NIFRS, Councils and the FR assessors who seem to be caught in the middle. The general view taken by Councils is that they granted entertainment licences for many years so it would seem unreasonable to pull the plug on venues for continuing to use the electronic locks. The FR assessor tries a compromise by suggesting the lock is as close to a category A system as possible, perhaps along with other mitigations. The Club, does the work, NIFRS inspect the venue with Council officer in attendance and the flag goes up from the uniform to say, sorry can’t do! Council issue the licence anyway and so bad blood prevails between two authorities who should be singing from the same song sheet!
-
The door is required to be 1100mm but the evacuation chair in the short landing beyond restricts the width between walls to 880mm. The same crew that widened the door, fixed the evac chair in place!
-
I don’t think closing the building is warranted. Assuming structural alterations are out, given the trade offs AB has alluded to, surely a fire watch for the special events and higher level training for staff would mitigate concerns to a greater extent. Looks like the building is Victorian vintage, so may have been around for a long time without a fire history. If alterations were possible, I guess a protected stair could be provided, although Part M might cause issues at the foot of the existing stair in terms of lobby dimensions. In Portrush, for years, a student disco for 1500, was held every week on the first floor of a converted railway shed. The building was listed and failed to meet a number of fundamental fire safety measures that would be expected of a venue with such an occupancy characteristic. Still, the authorities were satisfied that a comprehensive fire watch was sufficient to allow the event to take place. I guess full compliance should be sought where possible but it can’t be blind, otherwise who would need fire risk assessors? Nonetheless, I imagine nowadays, there will be few who will want to stick their neck out too much beyond the tick box.
-
Have you floor plans? I am not 100% understanding your description.
-
………it's caught up with you unfortunately….. I know it’s only a turn of phrase but it is rather the opposite in my view.! Perhaps you are very fortunate indeed that FRS has identified these issues. If some fire incident had occurred that resulted in injury or death, you would rightly feel the full force of the law, let alone the moral guilt.
-
You don’t say how these FRS objections arose, perhaps as part of your change of use application to Building Control, however, they are at the top end of serious. It is apparent that you need to employ professional assistance immediately. If people sleep on the premises, I would advise seeking alternative accommodation urgently.
-
Thanks Anthony. I have to admit paying insufficient regard to extinguisher provision for our projects, relying instead on the certification and service documentation to demonstrate regulatory compliance. Most of our work is in the hospitality sector and I see the foam extinguishers everywhere. Staff turnover is often high and training minimal. Even where staff have training certification, it is often a 30min online with multiple choice questions. Reaching for the right extinguisher in an emergency situation might be a stiff call for these folk, I know it would be for me! I wouldn't care to bump heads with the BS but in the smaller establishments, I would like to see a single extinguisher type, safe to use on all the predictable fire risks present. My job is to ensure that a venue complies with all relevant regulatory requirements so that we can progress licensing (different here in NI). This involves everything from planning permission, Building Control approval, environmental issues, disabled access, fire risk etc. I have the background knowledge to challenge most things but loose extinguisher provision didnt really get the scrutiny it deserved. I will proceed with a little more care in future. I must also say that it is a great bonus for me to have this forum alive and kicking and to have available the obvious expertise that you and others bring to it!
-
A very small restaurant was provided with 1x 6L wet chemical, 1x 2Kg C02, 1 x1.2 fire blanket all in the kitchen and 1x 6L Foam and 1x2Kg C02 in the sales area of the restaurant. For the available equipment, is below reasonable advice? For simplicity, would water mist not have been better?
-
Come to think of it, I don’t believe I have seen a free swing device on a door to a protected stair. Although I would be uncomfortable with such a situation, I don’t see anything that says it shouldn’t be done, and, as you say, it would be better than the bashing the door is likely to get if fitted with a standard self-closer. However, the primary objective in any design is to either remove the hazard or introduce control measures to reduce the risk, the former being preferred. Cutting a new door into the kitchen from the yard would meet the concept of the former.
-
Many thanks Mike. If I assess the situation correctly, from a building regulation perspective, because of the different occupancies, the first floor should be a compartment floor and thus the protected stair should be in a 60min shaft. Consequently, D2 should only be used as a MOE. When I made the BC submission, I was expecting rejection of the proposal on that issue. That would have made life simpler for me as the client would have no option but to comply. As it stands, it is a design issue over which the client feels he can exercise discretion. If BC say its ok by not referring to it, then it must be ok to ignore advise from the designer. That, unfortunately, is how many clients see things. However, irrespective of BC input, I, as the designer, have a clear responsibility, both under fire safety law and CDM. I intend to exercise my responsibility to ensure that the risk is ALARP.
-
I am converting the ground floor of an existing 4-storey office building to restaurant use. The ground floor will be let out. 60min fire protection is required between occupancies. Now a protected stair serves the upper floors which remain as office accommodation. D2 will provide an alternative means of escape from the restaurant. I am of the view that the wall separating the restaurant and the protected stair should be 60min and D2 should only be used for MOE and not used for any other purpose. I could see deliveries coming in from the yard area where there is a large open car park. Knowing restaurants as I do, I could see D2 propped open, damaged, with loss of integrity in a short time. BC hasn't raised any concern about the issue and the developer is howling in protest at my suggestion of a functional door for the kitchen. I dont feel comfortable and may withdraw as designer until a fire engineer reports. Would appreciate comment.
-
Yes, I could, but I have no formal test documentation. It is being considered by BC at the moment but that can’t be the end of the story. Just because BC are satisfied doesn’t necessarily mean others will. I am aware of technical disputes between BC and Fire and Rescue Service on similar issues. Perhaps the insurance provider might also be concerned. I have issued instructions to ensure that the ceiling is repaired and all openings and penetrations properly sealed irrespective of whether we end up underdrawing the floor with a 60min ceiling. From an academic perspective, if we do drop a ceiling, any services installed above the ceiling will effectively be above the fire line and any apertures cut in the ceiling for lighting or ventilation will need stopping. That might sound silly, but if it is determined that the floor slab is not suitable, then we should really be installing a 60 min ceiling, then our services then another decorative ceiling. Eh!? Funny world, compliance!
-
Mike, the beams are pre-stressed concrete with dense concrete block infill. Very common construction method and, amongst other advantages, particularly useful for giving a solid platform during construction in terms of safety. In the past there may have been a nod to the fire resistance of the arrangement, but no hard evidence in terms of certification. Things have changed dramatically in Building Control, certification is being demanded for just about everything structural. I have absolutely no dispute with that but it has often been a game-changer in our more recent fit-out contracts. We are in discussion with BC regarding the issue. Your point about the gaps between the blocks was raised. There is a 75mm sand and cement screed to the floor above so whilst the complete structure might achieve the R, the E and I are less obvious. In any event, we can’t get certification so it looks like we will have to underdraw a 60min ceiling as Anthony indicated.
-
Thanks Anthony. The floor is circa 25years and was originally underpinned by a ceiling of unknown FR. Not sure about exact dimensions but blocks appear to be standard 220x110x440. Usual issue when BC asks for confirmation of 60min fire resistance. Perhaps obvious to all but no documentation to confirm. Reluctant to proceed with project without ticking that box!
-
Three storey office building. This is looking up at the underside of the first floor. The ground floor is to be a day-time diner. The client wants to leave the slab exposed. I can get it repaired but would not be able to get confirmation of the necessary 60min fire resistance. Anyone dealt with this type of issue before?
-
What do you make of this. It seems claims will not be considered where a breach of fire safety regulations is either confirmed or alleged. Protection for client, designer and contractor (and perhaps fire risk assessor),is no more.

