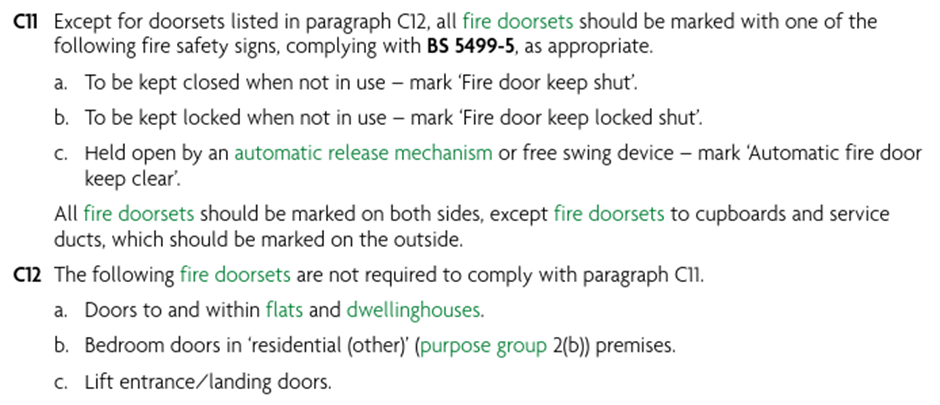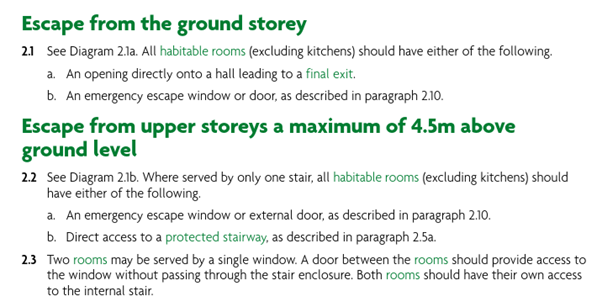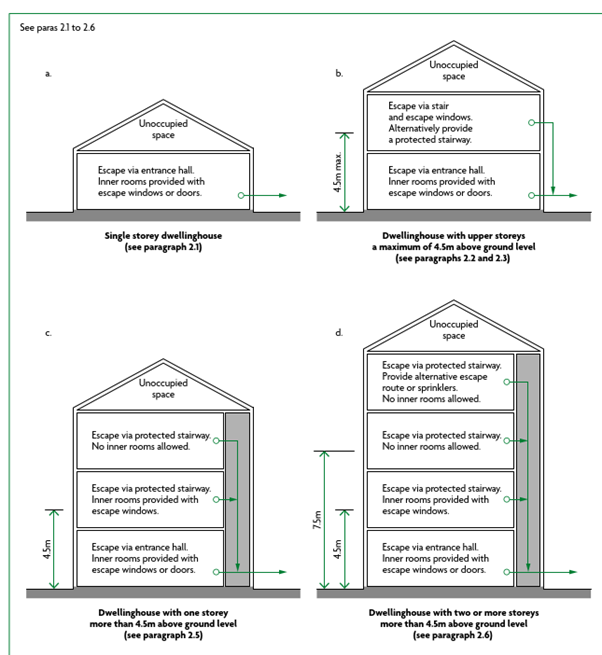
Mike North
Power Member-
Posts
286 -
Joined
-
Last visited
Everything posted by Mike North
-
When to replace fire door hinges?
Mike North replied to jackflanagan's topic in Fire Doors and Accessories
We have had a problem of a facility manager lubricating the hinges to stop the doors creaking. Clean off the hinge and monitor. If the oil returns, change all hinges on the door as if one has failed the others won't be far behind. -
Neither, they should have "Automatic Fire Door" signs
-
Does anyone know what guidance says about using 'Push bar/pad doors?
Mike North replied to Keith's topic in Fire Exits
Pads are acceptable if <= 60 people are expected to use the exit AND they are familiar with the building -
All depends on the size of the shop and what it is selling
-
Swing free bedroom door in residential care homes
Mike North replied to Tonyc8310's topic in Fire Doors and Accessories
Approved Document B 2007 Appendix B Paragraph 9 The following fire doors are not required to comply with paragraph 8 a. Doors to and within flats b. Bedroom doors in other residential premises c. Lift entrance/landing doors -
Do offices require a fire resistant glass panel?
Mike North replied to a topic in Fire Doors and Accessories
If the doors have a requirement to be fire doors other than the robustness of the door, then yes. However, glazing would have to be safety glass so it may be cost effective to buy standard fire panels so they can be replaced if there is a mishap and you need to replace one -
Approved Document B 2007 Appendix B Paragraph 9 The following fire doors are not required to comply with paragraph 8 a. Doors to and within flats b. Bedroom doors in other residential premises c. Lift entrance/landing doors
-
The door should be openable 'easily and immediately openable, without the use of a key i.e thumb-turn locks' from the inside, not the outside (think about a final exit door) unless the fire risk assessor will indemnify you for theft
-
Can an openable window be fitted to an internal wall?
Mike North replied to CARL S's topic in Fire Prevention
The best option is an un-openable fire resisting glazing panel in the wall and a wall fan -
If the signs were already on the door, and they were compliant at the time they were put on the door then there would be no expectation to update them. However, I suspect that they were not compliant (42mm 10 years ago!). The off the shelf size appears to be 76mm Dia
-
-
I am currently scoping the refurbishment of a large dental practice, I am wondering if a patient undergoing an unconscious procedure would be considered a sleeping risk, because if not I can remove the fire rating from most of the treatment room doors
-
If it breaks the core then the hole should be filled
-
I would avoid the use of the word “kitchen” as it seems to set hares running with BC, call it “beverage bay”, “Coffee station” etc. Reading 2.16(BR) 1. You need a minimum of two escape routes from each area (not room) 2. The escape route should lead directly to a story exit without entering a kitchen. Since you have a “Coffee station” as long as you have two escapes routes from the story exit then you have complied with the requirement
-
If the story has an area for the consumption of food /drink, then a) It needs a minimum of two escape routes b) One should lead directly to a story exit. I take that as to a stairwell or a final exit, basically you can get off the floor you are on without entering the floor.
-
Does this really satisfy BR Part B means if escape?
Mike North replied to a topic in Fire Risk Assessments
-
Does this really satisfy BR Part B means if escape?
Mike North replied to a topic in Fire Risk Assessments
-
All depends if a fire door is needed
- 68 replies
-
- door closer
- fire door
-
(and 1 more)
Tagged with:
-
As long as the lock is as specified in the door certificate then its not an issue
-
Why would you want to evacuate a perfectly safe building.
-
Coffee shop small storage room - what door?
Mike North replied to G Bright's topic in Fire Doors and Accessories
As long as you do not store anything flammable, you can have any door you like, you just need some management controls as to what can and cannot be stored there under a risk assessment. -
Given the information provided, I would not want to specify a system other than say an L2 with high-risk areas should suffice in most cases. But as a general rule, smoke detectors should not be used in a kitchen.




