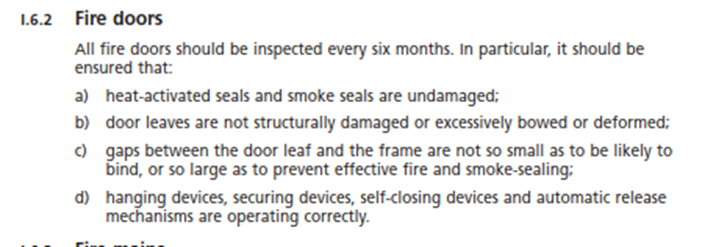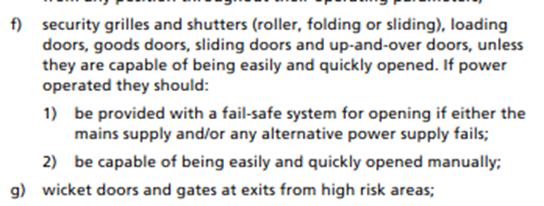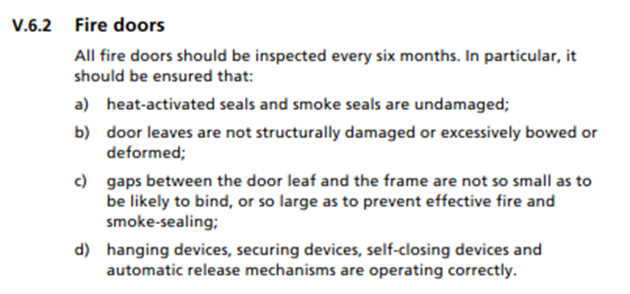
Mike North
Power Member-
Posts
286 -
Joined
-
Last visited
Everything posted by Mike North
-
You could always form a new opening between the yard and kitchen which would probably need not be a fire door
-
I must agree, door D2 will be beaten black and blue with deliveries been transported through it. I would also suggest that D2 and the external door to the yard will also be propped open to allow cross ventilation of the kitchen. Have you thought about a free swing closer which may cure the issue
-
is it triple glazed? VELFAC Product Database | Windows and doors
-
Fitting seals to existing fire doors without
Mike North replied to JohnSur's topic in Fire Doors and Accessories
How old are the doors? they may not need strips if the door stops are 25mm. (but they will be old doors) -
Can't you claim the screed as protection
-
You ned to know what is happening at the junction between the concrete and the steel beams, is there a path for fire and smoke to traverse the floor/celling. Is the steel frame protected? It looks like there are some major repairs to complete, and what is there concrete (is it RAAC)
-
wouldn't the spare key unlock the door?
-
I have never seen installation instructions that specify the location of the fixings to be behind the rebated seals (indeed it could be argued that this is a weak point) instead the instructions usually state the maximum centre and the penetration depth along with the sealing techniques that can be used. Are the screw heads below the top of the frame, would filling and decoration cover them?
-
If the MAG lock is fire rated, pit the lock back and leave it unlocked
-
2-4mm gap around fire door - when did this become mandatory?
Mike North replied to a topic in Fire Doors and Accessories
I don’t think that the gaps are in official government legislation, it is usually in the door certification and the installation instructions. -
Risk Assessment Requirement - Converted House Question
Mike North replied to Dr_Poth's topic in Fire Risk Assessments
Simple answer, Yes you need a fire risk assessment. The responsible person would be who ever has control of the premises -
A small separate brick gas meter enclosure (as long as its 1.8m from any other building) should not need to be fire rated.
-
2-4mm gap around fire door - when did this become mandatory?
Mike North replied to a topic in Fire Doors and Accessories
Why would a developer remediate a door that was to the regulations at the time of installation if the has been altered by a third party at a later date? -
This would not stop smoke which is what is needed at the bottom of a stairwell
-
2-4mm gap around fire door - when did this become mandatory?
Mike North replied to a topic in Fire Doors and Accessories
Door gaps are usually specified by the door manufacturer, but I would be most surprised if it was anything other than 2 – 4 mm. Ask the company for the regulation 38 information (which is a legal requirement) the door certification should be included which will specify the gap tolerance -
In a fire situation the lifts should not be used, therefore anyone with reduced mobility on an upper floor would need aid to escape the building. I suspect that one of the flats had been purchased/rented by such a person and the chair is the management companies respond the PEEPS
-
Fire Door Inspection Flat Entrance
Mike North replied to Bankside1984's topic in Fire Doors and Accessories
As Neil states easy and cheap fix Batwing Seal | Lorient LAS1212 Smoke Seal | Fire Seals Direct -
-
-
not unless it has been rated for such use
-
Flat front door threshold gap dispute
Mike North replied to IanS's topic in Fire Doors and Accessories
The contractor is partly correct, the gap can be up to 10mm as long as when the door is closed there is a drop-down seal that touches the floor -
It all depends on what is stated on the FRA, some are notes and nice to haves and there is no legal requirement to complete them. I wouldn’t have thought that a MMO would have ignored that considering they could charged you the cost + to complete the works. If you have serious concerns take the FRA to the local fire station and ask them




