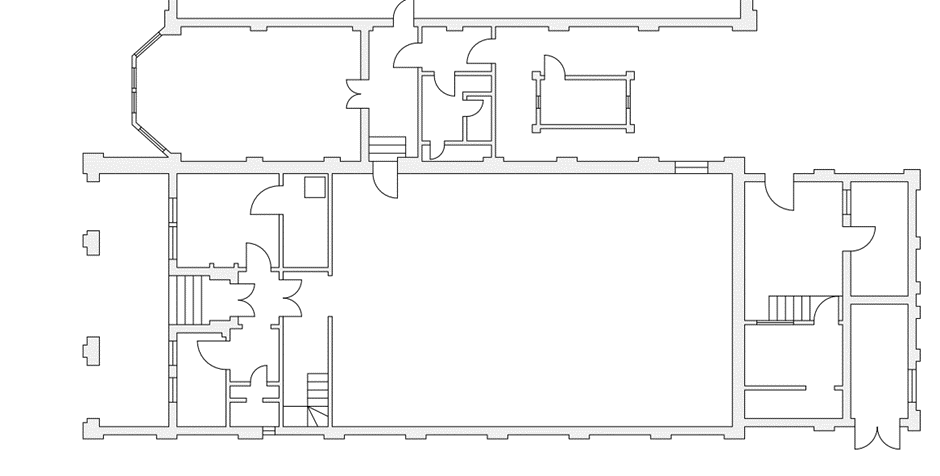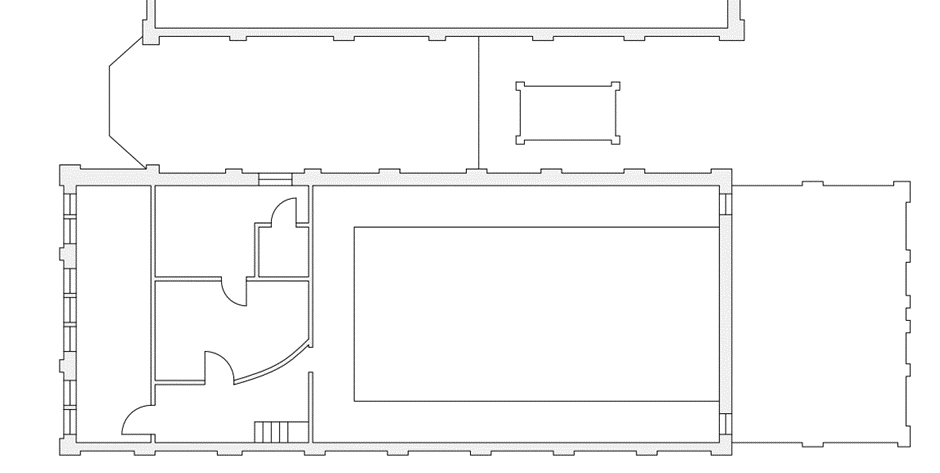
Mike North
Power Member-
Posts
286 -
Joined
-
Last visited
Everything posted by Mike North
-
When was it last inspected by a competent person
-
All depends on the layout
-
Looks like the pendulum is on the upswing, I just hope that there is no changes proposed to Westminster Abby
-
Roof spaces should be divided every 20m, if it is slightly over, I would accept. Building control from 2016 means nothing
-
It would appear that you have more faith in fire risk assessors than myself. I have personally had discussions about the need for fire doors with assessors, even with a fire strategy drawing signed off by the regulator, no change of use they still insist a door should be a fire door. Leave it to the designers, any material changes to a building should go through a review and be to building regulations (or compensatory factors put in place). The fire strategy should be reviewed or created at this point and signed off taking a holistic approach, this is not the job of a fire risk assessor.
-
It is not the fire risk assessors’ job, it is the fire engineers’ job to design the fire strategy for the building. The risk assessor is there to assess the risks given how the building is operated on the day
-
Building regs fall back on no worse than existing, if you make a change it must be to the present standards. You need BR document K
-
nice try, but no cigar!
-
Can I ask, what is the point of replacing the glazing if it will fall out of the frame in a fire? The frames will need to be fire rated
-
If the door has not been altered in any way, has a label from an accredited scheme, and has gaps of 2 – 4 mm all around then it is probably a fire door, but there is no guarantee that the installation is correct
-
Intumescent Strips - Fire Seals Direct You could screw them on, but the door would no longer be a fire door so it would be expensive
-
What an assessor usually picks up on is an open element. If it has a toaster its cooking, if not its snack preparation and reheat, microwaves rice cookers and foreman grills don’t have an open element. That’s why we are very careful about room descriptions, it can set hares running. It is pointless putting a fire door in places if the fire can simply go over or around the door. Looking at the door it looks like a rated door blank, there should be some text on the head of the door which will tell you
-
The question is what is in the kitchen, if it has an open element (such as a toaster) in it then it needs have a fire door, if not then there is no need for a closer. If it needs a closer, then the glazing would also need to be fire rated not just toughened along with the walls. I would get the assessor back and ask them to justify there recommendations
-
Not an issue in a bungalow
-
Surry fire & rescue How can I get a copy of my building’s Fire Risk Assessment? It is absolutely your right as an occupant of a building to have access to your premises’ Fire Risk Assessment if you choose. Your first port of call should be the Responsible Person for your building. If you’re not sure who this is, then the business owner, the facilities department, the landlord or managing agent would be good places to start. If you find that your building doesn’t have a valid Fire Risk Assessment, then you should request that your Responsible Person has one carried out as soon as possible. If you feel that you are not having your concerns treated seriously by your building’s Responsible Person, then, as a last resort, you could get in touch with your local fire brigade. However, please don’t contact the fire brigade with trivial concerns, they are busy people. And of course, do not use the 999 emergency number! You will be able to find your local fire brigade’s general enquiries number on the internet.
-
If there is a stay put policy, how do you get to the assembly point? If it’s a residential building, how are you going to take a roll call when you don’t know who the occupants are, if they are on holiday, have they visitors or have gone out. The fire brigade will have to do a sweep of the building to ensure that it is empty.
-
No external exit doors do not need strips
-
Occupancy numbers, 4 staff, 4 researchers. Unfortunately they hold infrequent lectures in the building with up to 50 visitors and an annual open day It has a vaulted ceiling approximately 10m with 2 detectors in the roof space It has a L2 alarm/detection with manual call points at all exits
-
I am looking at a historic library, the regulator has got involved. The main issue is that currently on the first floor there is a viewing gallery to the main within the room. The gallery has a single opening (no door) giving a single direction travel distance of 20m there is a further distance of 5m to the head of the stair. Off the stair are two offices, both doors will have to be replaced by replica doors. Looking at the regulations A single door cannot be installed in this position as if it swings into room there is a risk if the door tipping someone over the gallery or due to the curvature of the wall, if the door swings the other there is no clearway through. I cannot use small premises as the travel distance is excessive, the same with a single escape stair. Does anyone have any other options that I may have missed, bar putting in an additional stair or closing the building?
-
If it is a single portacabin, usually not
-
There is a legal requirement for fire stopping. Have you checked the other side of the wall? Is the wall a fire wall? The design detail should tell you what needs to be done
-
The height is irrelevant to fire door inspections, ALL fire doors should be inspected by a competent person a minimum of every six months and maintenance carried out on all defects. Fire Safety (England) Regulations 2022: fire door guidance (accessible) - GOV.UK (www.gov.uk) As for the different interpretations of the doors, it is a lot less work for the inspector to say that the door must be changed than listing the deficiencies and the required remedials to bring the door back to compliance. Unless there is a chain of custody, the history of the door is time consuming and difficult to track down, you pays your money and you takes your choice.
-
All depends on block, if there are 2 means of escape and the flat is on the top floor then probably not
-
A lift is sat in a shaft that connects 2 or more floors, why would you not protect it?




