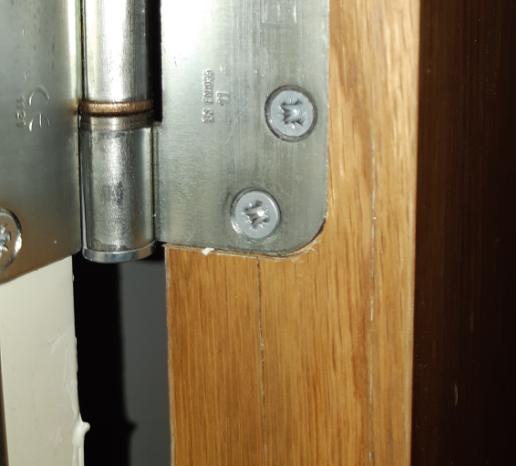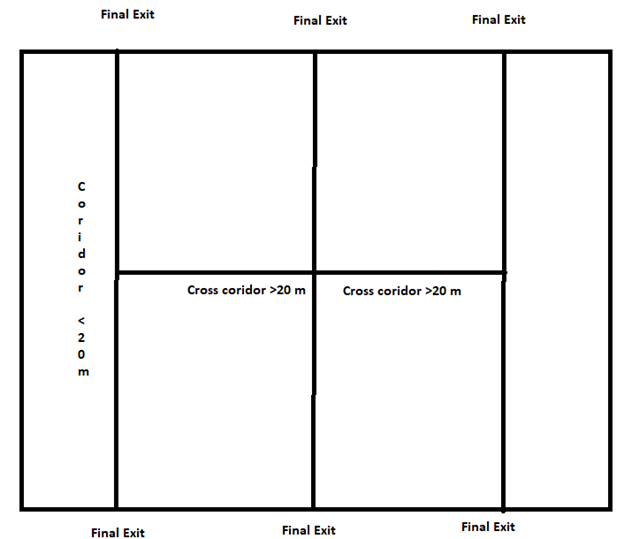
Mike North
Power Member-
Posts
286 -
Joined
-
Last visited
Everything posted by Mike North
-
We are having a bit of a discussion about the art of the possible with the defect on the door in the image what repair should be made. 1. Ignored 2. Monitored 3. Re-lipped 4. Replaced Any advice would be greatly appreciated
-
Tom, basically its to stop you putting the final exit from one compartment next to a final exit to another compartment, they must separated by fire resisting construction 1.8m
-
Off topic But isn’t that where Grenfell went wrong? There were no major issues with the building, just a catalogue of deficiencies that combined to create a major disaster.
-
The fire corridor would have to be less than 12m to avoid the need for an additional FD at the midpoint. You would be constrained by the width of the new corridor as to the occupancy capacity (discounting exits BR 2019 2.21 – 2.23) Can you not utilise the exit by the men’s toilet? It could be argued that the design is purely to try and circumvent the building regs.
-
-
it is possible, however you may then fall foul of the 1.8m rule for distance between for your final exits and need FD30 doors.
-
For a new build, an FRA is not required until occupation, it should conform to BR and an FRA should reflect that. At the point of occupation, you should get the Regulation 38 information. As for an FRA personally as most issues arise from the occupants use of the flat (over loading sockets, not keeping fire exits clear etc) I would be reticent about conducting one until the flat has been occupied for 4 weeks.
-
I think you will find your limiting factor will be the the capacity of the stairwell.
-
If the core of the door is damaged, its time for a new one.
-
intumescent strip from previous up grade
Mike North replied to a topic in Fire Doors and Accessories
I doubt that the doors are installed to there certificates, intumescent strips installed in the door, or frame. You cannot rebate the door for strips and then not fit them. -
Without reading the FRA, the fire doors can swing in either direction if there is less than 60 people likely to use them in the event of escape, otherwise they must swing in the direction of escape. The “based on my doors being held open” needs clarification, I take it as reading the exit width can accommodate 100 people as long as their door is not obstructed. So basically, as long as the door swings in the direction of escape you can have 100 people exiting through the door, if the doors swing in against the direction of escape, then you are limited to 60. You still need to discount your largest exit
-
The door sounds like it should be FD30S, as long as the door and glazing conforms to the standard then yes.
-
I think the pertinent bit is where the fire detection system is restricted to the escape route, I do not think that you will get BC sign off if there is no detection in the kitchens
-
Building Persons on Site Register
Mike North replied to Richard Fitzgerald's topic in Fire Risk Assessments
I would keep the sign in/out for visitors and any lone workers. For everyone else, they should be responsible enough to inform someone when they leave site -
Have a look at inner rooms BR 2019 para 2.11, it may bring the cost down.
-
If it is a single dwelling, two floors then there is no problem
-
When selling flat, do I need a fire risk assessment?
Mike North replied to a topic in Fire Risk Assessments
BS 9991 only applies to new builds and material alterations to existing buildings; it is not retrospective. Would he insist on the installation of AOVs in the Tower of London? -
Ensure that your rota includes a fire marshal is always present or make everyone a fire marshal
-
Probably yes, however you need a risk assessment and probably a change of use
-
In the event of an activation of the fire alarm, does the lock fail safe? If not then you have a potential dead-end situation which would mean you need to protect the corridor both sides of the door. Is the door actually a fire door? It only has 2 hinges which appear to be leaking oil.
-
The brick, paint and plaster will be sufficient fire resistance for the corridor, unless, the school starts hanging paper pictures along the length of corridor
-
Acoustic curtain blocking fire exit in new build venue
Mike North replied to Ellie's topic in Fire Exits
BR 2019 Final exits 5.20 The width of a final exit should be at least the same as the minimum required width of the escape route it serves. 5.21 People should be able to rapidly leave the area around the building. Direct access to a street, passageway, walkway or open space should be available. The route away from the building should comply with the following. a. Be well defined. b. If necessary, have suitable guarding. 5.22 Final exits should not present a barrier for disabled people. Where the route to a final exit does not include stairs, a level threshold and, where necessary, a ramp should be provided. 5.23 Final exit locations should be clearly visible and recognisable. 5.24 Final exits should avoid outlets of basement smoke vents and openings to transformer chambers, refuse chambers, boiler rooms and similar risks. -
Building is a large store, the doors are cross corridor doors. The building is to under go an internal refurb.
-
BS 9999:2017 14.2 Acceptable means of escape i. wicket doors and gates (except from high risk areas), provided that: 1. they are not intended to be used by members of the public; 2. not more than 10 persons are expected to use them in an emergency; 3. they provide an opening at least 500 mm wide, with the top of the opening not less than 1.5 m above the floor level and the bottom of the opening not more than 250 mm above the floor level; 14.3 Generally unacceptable means of escape e. security grilles and shutters (roller, folding or sliding), loading doors, goods doors, sliding doors and up-and-over doors, unless they are capable of being easily and quickly opened. If power-operated they should: 1. be provided with a fail-safe system for opening if either the mains supply and/or any alternative power supply fails; 2. be capable of being easily and quickly opened manually;
-
We are currently refurbing a single story building which has 3 corridors approximately 35m in length running in parallel between the final exits. We are installing FD30S doors as approximately the midpoint of each corridor. The issue is that at the midpoint is another corridor that connects the three corridors but is not connected to a final exit (basically |-|-|) we can either put a door at the midpoint of each (2 doors) or at the end (3 doors). Does anyone have any suggestions or an alternative, currently the walls are not full height and so require fire stopping.



