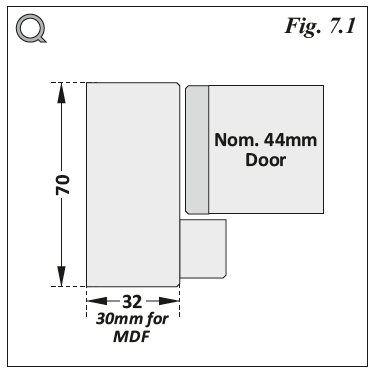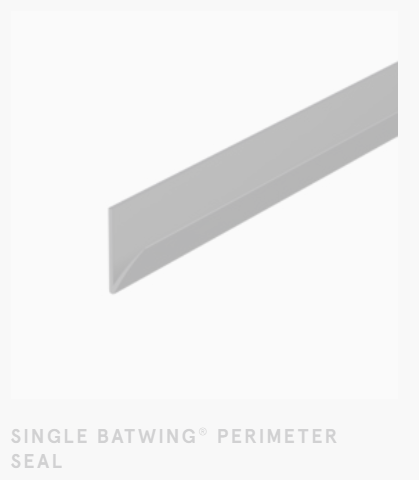-
Posts
495 -
Joined
-
Last visited
Everything posted by Neil Ashdown MAFDI
-
As I said no installation instructions provided specific to a fire door and no BS or EN Construction Products Regulations markings on the product or its packaging. So nothing apparent to be able to link the Declaration of Performance, they provided, to the product. It would, as a minimum, be necessary to obtain and carefully study the 'relevant' fire resistance test report before considering whether (and how) to install.
-
No CE / UKCA marks on the product or in the packaging and no specific installation instructions pertaining to fire doors. However, the supplier has provided a Declaration of Performance which references fire resistance testing and use of intumescent material.
-
CF 807 available at https://www.falconpp.co.uk/media/15948/cf807-falcon-panel-products.pdf provides details of the intumescent seal requirement for various door configurations and seal types on pages 5 & 6 of the data sheet. There is further technical data for Strebord fire doors and intumescent seal requirements at https://falcon-timber.com/downloads/
-
"Also interested to see that they don't specify a gap tolerance for the bottom of the door. Historically I've seen 8-10mm as acceptable but this document says "gaps at the bottom of the doors should be as small as practicable" Any thoughts on that one". The code of practice for timber-based fire doors BS 8214 requires a 3mm maximum threshold gap for doors that are required to provide restricted smoke spread, otherwise for a flexible seal to be installed to seal the gap. Generally, in terms of fire resistance performance most fire door manufacturers require the gap to be 8mm to 10mm max. The UK Gov guidance appears to be suggesting a pragmatic approach.
-

Fire doors in a domestic 3 storey house
Neil Ashdown MAFDI replied to a topic in Fire Doors and Accessories
For current building regulations refer to Approved Document B Fire Safety https://assets.publishing.service.gov.uk/government/uploads/system/uploads/attachment_data/file/1124733/Approved_Document_B__fire_safety__volume_1_-_Dwellings__2019_edition_incorporating_2020_and_2022_amendments.pdf Appendix C deals with fire doors -

Reducing gaps in FD30s door
Neil Ashdown MAFDI replied to Member 487327's topic in Fire Doors and Accessories
The 2mm to 4mm gap requirement in BS 8214: 2016 refers to the gap between the edge of the door leaf and the inside face of the door frame. Therefore, in order to resolve a larger gap at the closing edge it would be necessary to loosen/remove and re-position the door frame closing jamb. The smoke seal, in order to be effective, should completely seal the gap when the door is closed. -

Fire doors in a domestic 3 storey house
Neil Ashdown MAFDI replied to a topic in Fire Doors and Accessories
Three storey house? If so a compartment wall and fire door would be required to make the stairs a protected route for escape from the upper floors. -
Regulations are not so specific as to deal with a door knocker/ornament in terms. However, the fire doors must be maintained as adequate to provide sufficient fire and smoke protection to keep relevant persons safe from the effects of fire. Whether or not the knocker/ornament is suitable for fitting to a fire door would be a matter for a fire door specialist.
-

Can a Fire Door Inspector sign off the work?
Neil Ashdown MAFDI replied to Fiona's topic in Fire Doors and Accessories
Although not specifically mandated, it would be good practice for a competent person to inspect the new fire doors and the installation works for compliance with the relevant standards. Otherwise, how do you know they are suitable and adequate to provide the necessary fire & smoke protection? Guidance from HM Gov for fire safety in residential buildings can be found here https://www.gov.uk/government/collections/fire-safety-legislation-guidance-for-those-with-legal-duties#guidance-for-residential-buildings-under-the-fire-safety-order -
Section 2 of this HM Gov guidance document https://assets.publishing.service.gov.uk/government/uploads/system/uploads/attachment_data/file/1147631/A_guide_to_making_your_small_block_of_flats_safe_from_fire.pdf covers the responsibilities of those that own/manage small blocks of flats. Note that fire safety legislation requires a suitable and sufficient Fire Risk Assessment to be carried out and kept up to date. Checking the adequacy of the fire doors is part of that Fire Risk Assessment and the document provides guidance on this matter. Refer to page 25 for HM Gov guidance about inspection & maintenance of fire doors.
-
Building or Fire Safety?
-
Yes indeed Mike, and compliant with what?
-
I have seen similar situations in care homes. Some FD60(s) and another FD30(s) with no apparent reason for the difference in door specification. So where FD60(s) doors have been fitted, surely the question would be: 'Is the added fire resistance that these doors have, any material benefit in terms of the safety of the persons at the building and the safety of the fire services entering the building?'
-
ADB Annex C Fire Doors states: But clearly the most recent fire risk assessment should provide details of the fire rating required given the specific risk to life safety, the fire strategy and access for fire fighters.
-

Fire door Frame thickness and Seal question
Neil Ashdown MAFDI replied to TONY74's topic in Fire Doors and Accessories
Its most likely that because these are double-leaf doors, the fire resistance performance test included wider intumescent seals at the top edge to mitigate the effects of the extra width (eg. two leaves rather that one) at a point where the intensity of the heat is greater (eg. heat rises and risk of failure would likely be at the top edge and meeting edges). The doors would be manufactured to the same specification as those that were fire tested. -
I am not aware of any fire risk issue with plastic finger guards fitted to timber-based fire doors. This might be useful https://www.enfielddoors.co.uk/finger-safe-guards-for-fire-doors/#:~:text=Care environments&text=Adults are susceptible%2C too%2C especially,for adults with special needs.
-

Fire door Frame thickness and Seal question
Neil Ashdown MAFDI replied to TONY74's topic in Fire Doors and Accessories
Hi Tony, All good thanks 🙂 Q1) I have been looking at our companies documents on on our fire door survey sheets it requests frame thickness. What does this refer too and how would it be measured please. Again we have no certificates or O&M manual for this door. A1) The door frame thickness and material is important so that it complies with the certification for the fire door leaf but clearly without certification to refer to you can't check it. If there's a Certification label or plug on the door leaf you may be able to trace the door leaf to the manufacturer and obtain the certification. The thickness of the door frame is commonly minimum 30mm thick. Q2) I have also noticed on one of our double leaf sets. Around the frame it has 1 x 20mm intumescent seal. Where the door meets on the closing edge it has 1 x 10mm. Surely this is in correct? Again we have no certificates or O&M manual for this door. A2) Usually there would be one 20mm intumescent seal in the meeting edge of the main leaf or possibly one 10mm seal in both meeting edges but offset, not opposing eachother. Again you need the door leaf certification to find out the exact specification. -

Intumescent kit around lock
Neil Ashdown MAFDI replied to Ronan's topic in Fire Doors and Accessories
Not mandatory but useful for filling gaps in untidy mortice work. The fire door leaf installation instructions/product data sheet should provide information where these are required. -

Gaps between Botton of jambs and F.F.L remedial?
Neil Ashdown MAFDI replied to a topic in Fire Doors and Accessories
Assuming the door frame jambs are timber. Then insert solid timber pieces, of the same type as existing, using urea formaldehyde based adhesive to tightly plug the gaps completely with no voids. -

importance of gaps in fire doors
Neil Ashdown MAFDI replied to Ronan's topic in Fire Doors and Accessories
Referenced in BS 8214: 2016 Timber-based Fire Door Assemblies: Code of Practice https://knowledge.bsigroup.com/products/timber-based-fire-door-assemblies-code-of-practice/standard but not necessarily a legal requirement -
There are better ideas: For FD30 doors the intumescent seal may be interrupted at the hinge positions (3 @ 100mm) and single lock/keep. For FD60 one of the twin the intumescent seals can be located to by-pass hinges due to the extra thickness door leaf. For smoke sealing use a seal that is attached to the door frame rebate stop, therefore continuous without interruption.
-
This might help http://firstglass.ie/wp-content/uploads/2019/03/Pilkington-Pyroshield-Pyroshield-2-Comparison.pdf Wired glass has traditionally been cut from larger sheets (thus no marking) and used for glazing of fire doors and screens where fire protection is required. The glass will crack in a fire but its fire rating is provided by the wire holding the glass together and this type of glass can be found widely in timber fire doors and glazed screens. In recent years the products have been improved - see Pyroshield 2 (above link) and Pyrostem https://www.pyroguard.eu/all-products/pyrostem/ The GGF guide provides best practice guidance for selecting products and installing them where 'fire rated glazing systems' are required.
-
To be suitable for a timber-based fire door the night latch needs to be Fire Rated CE / UKCA marked to BSEN12209 and of course compatible with the door leaf in question. Once the one ordered arrives we may be able to check. Good luck.






