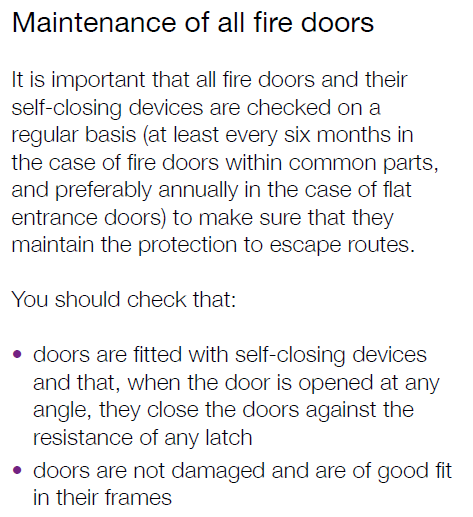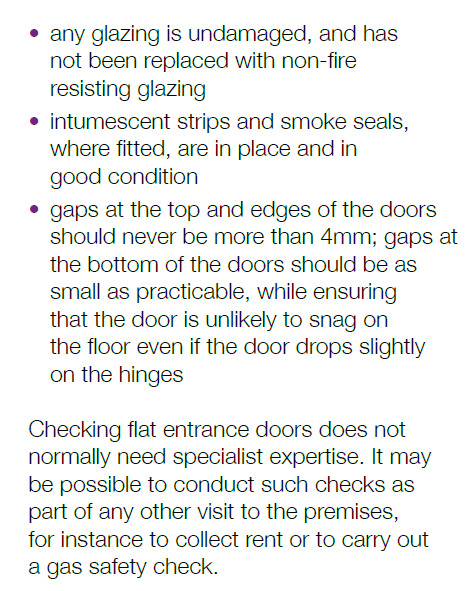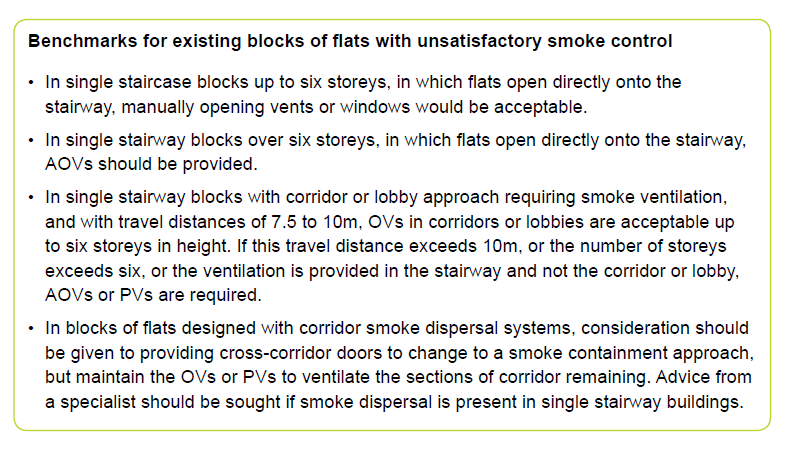-
Posts
2,564 -
Joined
-
Last visited
Everything posted by AnthonyB
-
The law says the FRA must cover the external walls. An EWS1 is nothing to do with fire safety legislation and is a tool for lenders. Where a site is low rise and low risk the FRA can address it without the need for an (expensive) PAS9980 External Walls Fire Risk Appraisal - mine do as do other providers I've worked for or provide verification for. Sadly there are too many in the FRA sector that don't really know the ins and outs of residential fire risk assessment - so many either require completely unnecessary work or dangerously miss out key areas. For the pictured block roof void access would also be needed if possible to check the fire walls in the void - too many assessors miss this even though the government guidance considers it a standard part of all residential FRAs
-
Will the cables remain mechanically fixed to the wall or ceiling by metal fixings after the PVC trunking has melted and failed? If so, then yes. If the cable is only clipped to the trunking and will sag & fall with it then no.
-
If they don't have a way leave to access the land then it can be obstructed - it's a civil matter and you should take legal advice from a property law specialist.
-
That's one for your Fire Risk Assessor to deal with. The FRA would look at occupancy numbers, layout, travel distances, other fire precautions etc and determine if the building can comply & remain safe without it. I've assessed various buildings with this situation and some have been able to do without the stair but others have had to replace it. Many standards are not retrospective and age alone doesn't mean it's unsuitable, why exactly have you been told to replace it - most often it's due to lack of maintenance and becoming structurally unsound being the reason to replace - again your fire risk assessment should take a pragmatic approach as to whether an older style stair is suitable.
-
No - as it is a building containing two or more dwellings it is subject to the Fire Safety Order & whilst there are no internal common areas the Fire Safety Act 2021 clarifies that the FSO applies to the structure, external walls (including balconies, doors and windows) & flat entrance doors. The FRA would only cover the outside of the building and based on the photos would most likely conclude the risk is low, but would still be required.
-
Also if the fire service decide you need to evacuate they will tell you where to assemble, which could be any number of places as evacuation of a stay out block would be the result of a dynamic risk assessment and your location could be affected by the nature of the building failure, fire and weather conditions, layout & distribution of emergency vehicles and operations, etc
-
In the UK, the word "shall" is used in legal documents to indicate a requirement that is binding and must be implemented. It is a modal verb, which is a verb used to express an obligation. So I'd put a standard triangle key meter cupboard lock on or a T-bar lock and distribute keys. For the protective coatings and test data I'd suggest visiting https://envirograf.com/ & https://thermoguard.uk/
-

Compensatory measures for open plan kitchen/living room
AnthonyB replied to a topic in Fire Risk Assessments
Approved Document B is not a regulation, it is just one way of meeting the rather broad functional requirements of the Building Regulations and is not a mandatory document - you can use other methods: "The fire safety requirements of the Building Regulations will probably be satisfied by following the relevant guidance in this approved document. However, approved documents provide guidance for some common building situations, and there may be alternative methods of complying with the Building Regulation requirements. If alternative methods are adopted, the overall level of safety should not be lower than the approved document provides. It is the responsibility of those undertaking the work to demonstrate compliance." As what the fire engineer proposed is along the lines of what is often accepted I would suggest you request a determination: https://www.gov.uk/guidance/building-regulations-determinations -
If you can apply BS9999 in general as a solution to the premises the fire alarm would give you an extra 15% in travel distances and 15% less door width required & the ceiling height an extra 27% TD & 27% less width subject to the maximums in Table 15 which would give you 24m TD and 3.3mm per person door width if risk profiling and as an existing building I'd argue the PAS79 principles for risk assessment would tolerate the extra metre - this wouldn't account for the travel within the offices however as a heritage building a bit of common sense should apply - whilst the library could be deemed a high fire loading what is actually going to be the ignition risk and what is going to the fuel for a primary fire large enough and long burning enough to ignite the tightly packed books. If the premises don't meet BS9999 enough such that the above relaxations are 'cherry picking' from it you are back at square 1 and it's time for a fire engineer and modelling.
-
What are the occupancy numbers for the rooms, how high is the ceiling of the main library room & what category of AFD is there?
-
I think it's a custom key and the panel is discontinued. There is no code override to use instead of the key and the Profyre & Profyre MKII protocols are obsolete too so they don't make a newer version, just a different one running System Sensor protocol. Shorting out the key to leave it in access level seems the only option for an engineer save replacing the lot (new panel, call points, detectors and sounders) Manuals: https://manualzz.com/doc/7332026/profyre-a2-user-manual?p=20 https://manualzz.com/doc/4159885/installation-manual?p=29
-

Fire door regs for 3-storey flat blocks under 11 metres
AnthonyB replied to Ian London's topic in Fire Doors and Accessories
1. Routine Checking of Fire Doors. Regulation 10 of the Fire Safety (England) Regulations does not override the inspection & maintenance regime required under Article 17 of the Fire Safety Order, it just sets a mandatory minimum interval between checks for taller buildings. For smaller blocks the HM Govt guidance is: 2. Concealed single chain uncontrolled non adjustable concealed closers (often called 'Perko's' after the original manufacturer's brand name Perkomatic) have been frowned upon since the 90's and positively discouraged since the 2000's due to issues in performance and long term reliability, but (as usual as evidenced by Phase 2 of the Grenfell Report) HM Govt shied away from explicitly disallowing them on existing buildings, happy that there non compliance with EN1154 stopped them being used on newer builds - only rising butt hinges are specifically disallowed. So as long as the closer shuts the door fully flush in frame overriding any latches it is acceptable in an older building under Article 50 guidance, which means you can't be held in breach. If they are no longer effective then they will require replacement with a modern closer (often to avoid damaging the door/leaving a hole the Perko is left in place with the chain cut and an overhead closer fitted) 3. Upgraded door. The door upgrade method you have shown has been used for decades under the Fire Precautions Act and HMO Guidance and even has some test evidence behind it and will enhance the performance of the door. It's not possible to say you are guaranteed to get the full 30 minutes of a certified new door, but subject to risk assessment it's acceptable and as I've previously answered current HMG guidance will accept older and upgraded doors in smaller blocks so you would not be in breach. Unfortunately fire doors became big business after Grenfell and dozens of companies have jumped on the bandwagon with many only having staff that can do a pass/fail inspection against a new door standard rather than work holistically in conjunction with the fire risk assessor -
I've answered this in another forum for you - in essence yes, but for larger areas than you are covering it is cautioned against using a small number of very high or a large number of very low rated units. A 661 sq.m. building would have a floor rating of 43A. A single 43A rated powder or high performance water additive would meet this as would 9 x 5A rated Powders but for the best balance of individual unit fire fighting performance and distance of travel to get to the extinguisher (without putting the fire between you and the exit) you might be better with 4 x 13A units. They don't all have to be the same - you could also use 2 x 21A rated units and an 8A rated unit, the combinations can be endless the larger the area!
-
Yes - Fluorine free foams are available, but they require a different method of delivery using a large aspirating nozzle instead of a small non aspirating spray nozzle which would require extensive redesign of the 2L valve to fit, plus it's not clear if it would still achieve the high ratings. 6 & 9L P50 foams still exist but not a 2L unless sufficient demand to remodel the design to accommodate F3 foam exists. I feel your pain - I used the 2L a lot in building change overs as it was very costs effective.
-
Not normally - the travel distances in single cabins don't require protected routes and they are too small to require compartmentation
-

Compensatory measures for open plan kitchen/living room
AnthonyB replied to a topic in Fire Risk Assessments
It's not uncommon in situations like this for residential sprinklers to form part of a solution as well as stove guard auto cut outs - it does depend on the size of the premises & layout. I've also seen smoke control (Automatic Opening Vents) used inside dwellings to compensate as well. You would be best consulting with a Fire Engineer -

Fire door regs for 3-storey flat blocks under 11 metres
AnthonyB replied to Ian London's topic in Fire Doors and Accessories
You shouldn't need to ask this as you should have a Fire Risk Assessment in place that has answered this for you - as the Responsible Person I'd recommend the Resident's Management Company instruct it as some agents will use the cheapest provider and you usually end up with an FRA that either misses critical areas & puts you at risk or is OTT and costs you thousands in unnecessary work. I was asked to do an FRA by an RMC after their agent said they needed to spend tens of thousands on a fire alarm and ne doors - in reality all they needed to do was change a couple of windows so they could be used as openable vents for smoke control. For example in your case your doors are most likely to only need repair if they are in essence the original '86 fire doors (notional doors as below). -
No - It is your legal responsibility if carrying out a change of use or alteration subject to Building Regulations to demonstrate how the work will comply with the fire safety aspects of the Regulations. Even where the Building Regulations aren't involved it is your responsibility to have completed Fire Risk Assessments and implemented general fire precautions based on that assessment, the Fire Service's role is to enforce, not tell you what to do as that's what your Fire Risk Assessment is for. None of these requirements are new, they are principles that have existed for decades, it's just that as a small premises it will have escaped scrutiny in the past and it's caught up with you unfortunately. In essence you are looking at structural fire protection - such as fire resistant glazing next to external stairs, underdrawing of the floors with fire resistant boarding to either 30 minutes or 60 minutes depending on the use of the upper floors and enclosing the stair in fire resisting construction and terminating it in a final exit door to the outside or a protected corridor to an existing exit. The fact this has only been brought up after you have completed your conversion implies you haven't gone through the Planning Permission & Building Control Approval that would be required for the change from from use class E to “sui generis” because if you had this should have been raised well before you completed the works. https://www.gov.uk/government/publications/people-with-duties-under-fire-safety-laws
-

Understanding Fire Risk Assessment in buying a leasehold flat
AnthonyB replied to a topic in Fire Risk Assessments
Firstly I'd get a proper inspection of the roof space - it's clear they didn't get very far up there (but at least it seems they did go up there which is rare despite it being expected as standard). If you have a proper slab floor that would explain the lack of partitioning and at worst you might only have some firestopping of any penetrations from below to deal with. -
Is it the only exit and how many people would be present?
-
As above. Only usually required on open decks where there is escape in one direction to the stair
-

Emergency lighting in disabled room in uni halls of residence
AnthonyB replied to MsDitz's topic in Emergency Lighting
Assuming they are emergency lights the green LED is constantly lit to show the fitting is receiving a maims supply to it's charger & should be charging adequately. If the mains fails the LED goes out completely. The light should not go out and I've never come across with one that dims (it would be a good idea for bedrooms though!). It sounds like the replacements are standard off the shelf fittings. -
It's obsolete and can't be used on a new system (in fact it's been obsolete for over a decade) and existing systems are out of support for over 5 years with an ever diminishing supply of used parts ripped out of sites being upgraded being traded on eBay. Best thing to do to resolve the fault is throw it in a WEEE waste bin and start again with compliant supported equipment - https://www.safelincs.co.uk/wireless-fire-alarm-systems/ https://w-fp.co.uk/what-to-do-with-your-obsolete-ems-5000-fire-alarm/
-
Commercial or Residential building?





