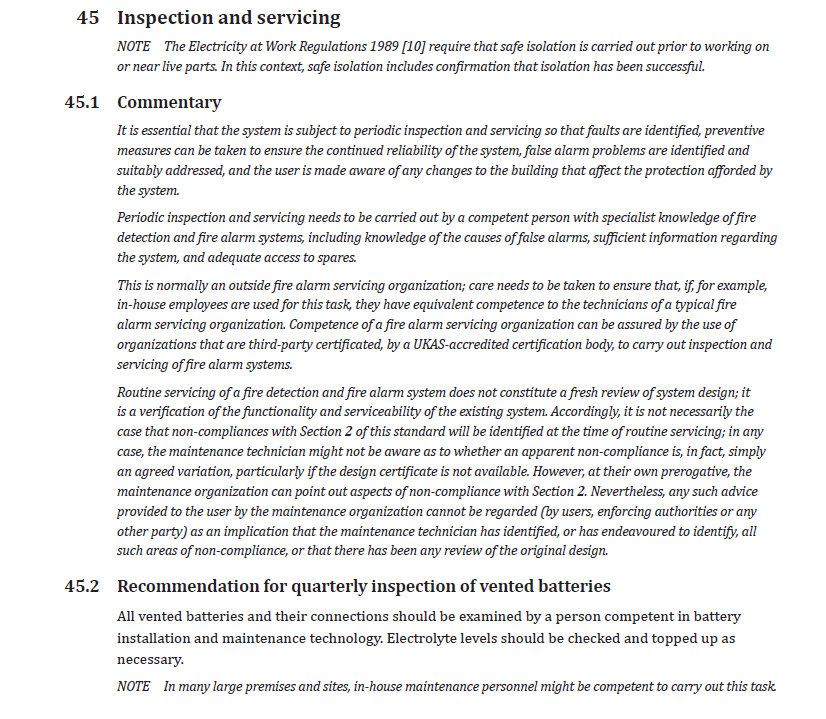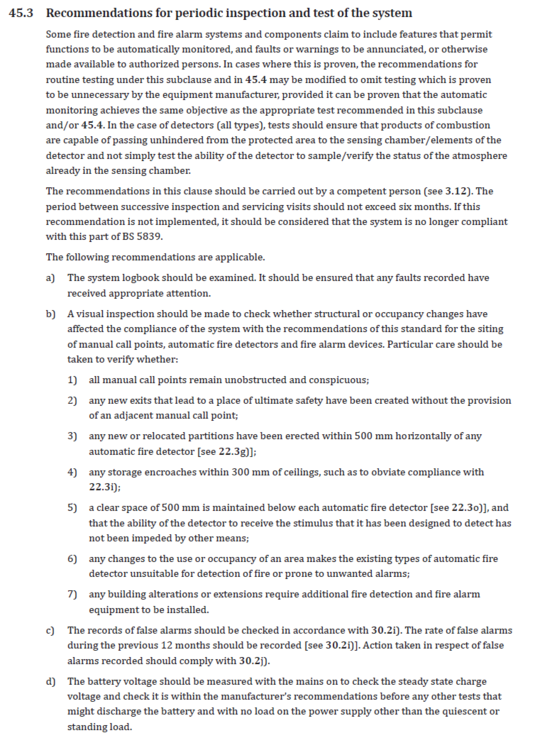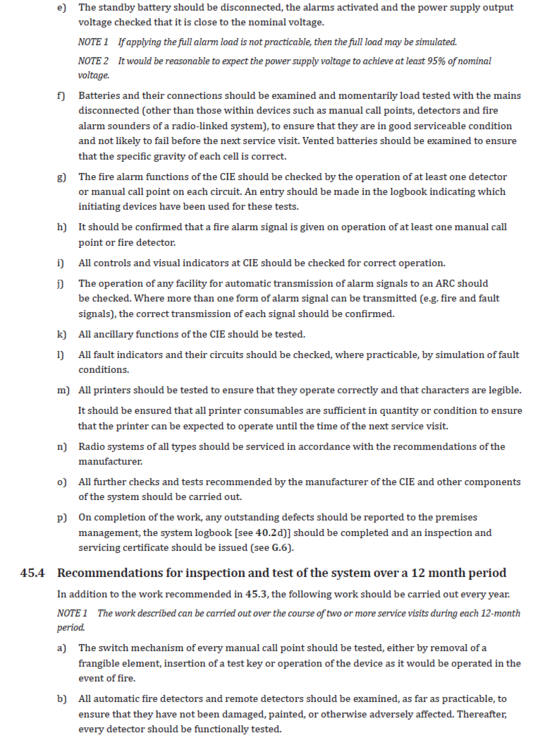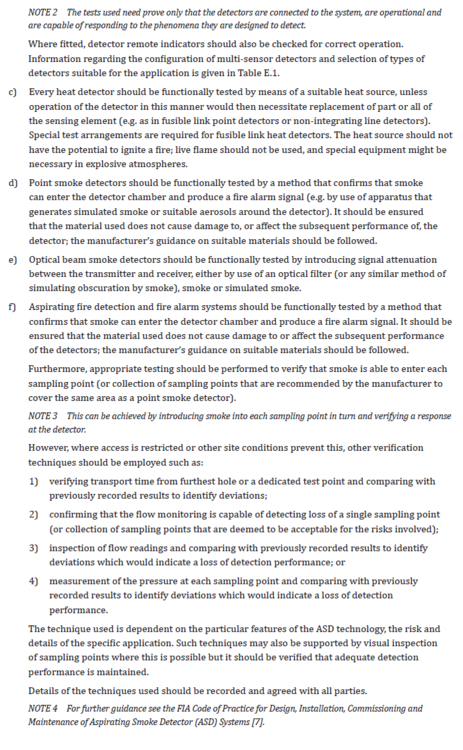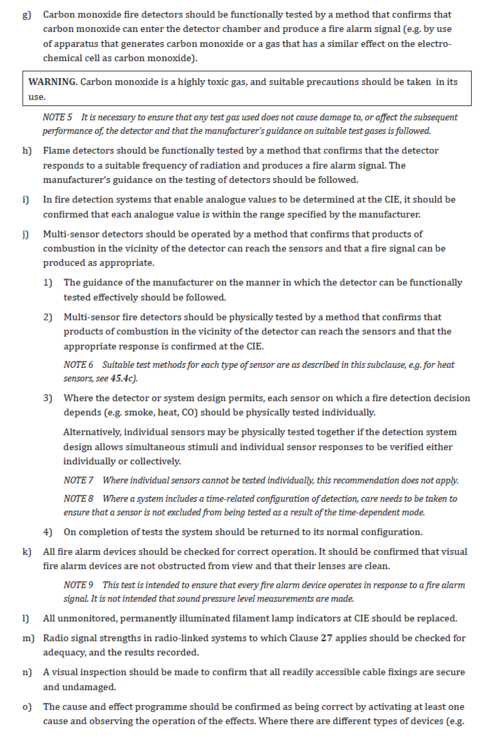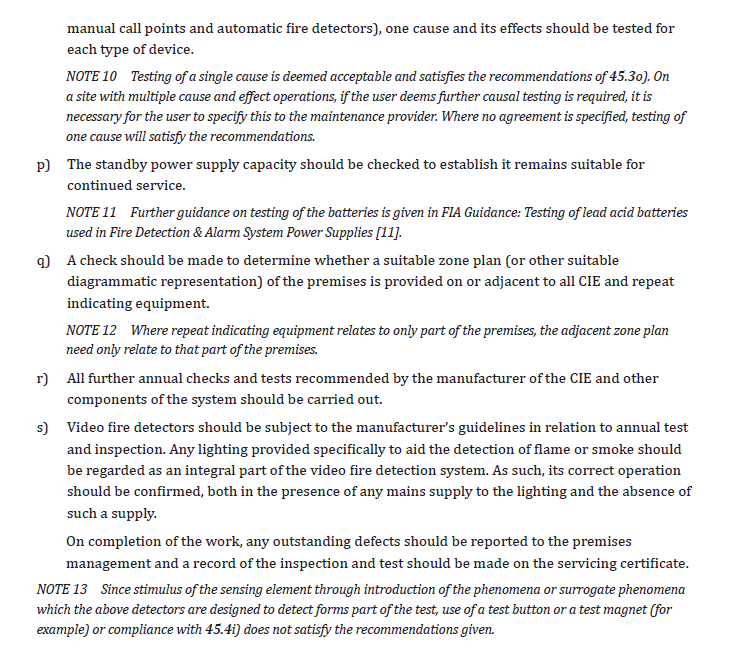-
Posts
2,720 -
Joined
-
Last visited
Everything posted by AnthonyB
-
Emergency ladders are not normally accepted as a means of escape, however as an escape window alone would be acceptable, it could be considered better than the minimum, assuming the internal escape route and alarm systems are up to scratch.
-
Nothing stops a final exit door from being used for normal access as long as it is always available in an emergency.
-
You need a property lawyer to advise. As long as the Party Wall Act is complied with it seems you have the upper hand and can put up the fence if they have no right of access
-
That's rather stretching "adjacent"! A useful benchmark would be to take the distances from the requirement for the green manual release call points for exit doors which are also meant to be in close proximity of the relevant door - in BS7273-4 it says ".....They should be sited within approximately 2 m of the associated door(s)....."
-
If they need to be FD30 doors they should have the strips. The old 'inch door stop' suggested as an alternative is an obsolete method that predates the invention & wide adoption of intumescent seals (>40 years ago) and should not be advised in new builds. If it's a single family dwelling it doesn't even need to be an FD30 door. An FD20 door will suffice - as these aren't widely available however FD30S door sets are widely used. It used to be common to accept an FD30 door without intumescent strips as it was assumed that the required 20 minutes integrity would still be gained but in recent years this has been found to be unreliable and is now deprecated and to do this would invalidate the doorset's certification (http://www.premdor.co.uk/pdf/fire-door-explanation.pdf). So in essence: - Intumescent strips: Yes - Inch stop: No!
-
-
The assumption is they are adjacent, so no need for a distance, what's the exact scenario?
-
What did you do as part of the test? Ultimately you are legally responsible and have to demonstrate adequacy of your system of maintenance whether carried out yourself or by others - are you happy you could defend your position in interview and at Court? If so you should be fine if you feel competence can be demonstrated and the correct service completed.
-
If you are in England or Wales and you are in a block of flats with communal space it has been a legal requirement since 2006 to have a Fire Risk Assessment for the common parts. The Responsible Person under the legislation (which is the Regulatory Reform (Fire Safety) Order 2005) would be the freeholder, or if right to manage has been invoked and the freehold purchased by the tenants, the Tenant Management Company. Usually a competent third party competent person would carry out the assessment, who should ideally be listed here: https://www.firesectorfederation.co.uk/fire-risk-assessment/fire-risk-assesment-directory/
-
i Only just seen this recent thread - I agree, urgently contact the fire service, but also the Council housing department (who presumably placed you there) as they need to know they are sending people to an inappropriate venue.
-

Emergency override switches (Green Box) - testing
AnthonyB replied to Meady's topic in Fire Risk Assessments
An amendment was made this year to BS7273-4 that introduces a testing regime for these - basically they should be tested in the same way as fire alarm manual call points, testing one a week and using a different one each week with no limit on how long it takes to get round them all - if you have 4 you do them all over 4 weeks if you have 44 it's OK to take 44 weeks to get around them all. How to test depends on make & model of break glass unit - some you use the test key to activate the point and reset it, others (with a resettable element) you activate the same way as for real (thumb pressure to the centre of the element) and use the test key to reset (it's important to find out which as with some that you test by activating normally you can damage them if you use the test key as it's just a reset key really) -
I remember the public comments on BS5306-3 (& ? and I added a specific section on user serviced equipment for them to consider as well as in part 8 an attempt to regularise the interpretation of the di-electric test in line with Ireland and the rest of mainland Europe but to no avail of course. There are lots of useful innovations in first aid fire fighting equipment, Safelincs supplying two out of the three main ones (Water Mist & the P50 range), that few traditional extinguisher companies will deal with for no practical fire safety reason or any good reason other than it reduces extinguisher numbers and/or servicing. I use all three current innovations in different client's premises based on risk and benefits alone.
-
Assuming it's a fire door the last thing it needs is any more taking off! Potentially in some situations it needs more adding on or other compensatory measues.
-
In that case the Fire Service ought to attend to check as no access is available and no staff.
-
Those against them are doing so for purely financial reasons as they loose the annual service fees and 5 yearly replacement income. I shall let London Fire Brigade give an impartial (& enforcers) view: "A recent innovation is the 20 year life cycle extinguisher that needs to be refilled/ refurbished after 10 years by the manufacturer. These extinguishers enable a business or organisation to carry out their own maintenance with a simple visual inspection that is required at least annually. Depending on the type and location of the extinguisher, it may be appropriate to perform a visual inspection at shorter intervals (e.g. monthly). These extinguishers are either dry powder or foam within a Kevlar lined container and covered with a composite outer casing. Due to the 10 year operational corrosion guarantee they do not require a traditional service contract. These extinguisher types meet the requirements of the Order and are therefore acceptable to the Commissioner. The extinguishers meet the di-electric test as detailed in British Standard 3 – 7 (BS EN 3- 7) and have received various third party approvals. They are suitable for a number of locations within a premises and come in various sizes. The FRA will provide detailed information with regard to their location and placement"
-
Assuming no communal provision and looking at them just as dwellings then, if not in Scotland, an owner occupier does not have to have any unless required by Building Regulations (which as lofts are converted, buildings are rewired and the proportion of post 1990 builds in use increases means more and more owner occupied homes will have them fitted). In Scotland it matters not if your house hasn't changed in 60 years, their law is retrospective. Rentals of course have mandatory provision.
-
By double knock I assume you mean coincidence detection where a second device initiates evacuation, double knock is an often misused term that actually refers to the same detector signalling twice. Unoccupied floors are less likely to false alarm - assuming the system is being correctly maintained - so that wouldn't be an adequate excuse to change the cause & effect. However many office buildings do use a staged alarm in a safe and compliant way - usually a smoke detector initiates an investigation stage [Stage 1] (usually silent but in some set ups in the past it would have sounded an intermittent alarm to 'stand by') which has a timer that will switch to Stage 2 (evacuate) if left and is also overridden into Stage 2 by any other device activating; and other devices such as heat detectors, sprinkler interfaces and call points (all more likely to be the real thing) going straight to Stage 2. Traditionally you would call the fire service upon alarm, these days some (not all) fire services will not attend unless there has been an investigation first and fire (or grounds for suspicion other than just the fire alarm system) confirmed - this is particularly the case if the call comes from a remote Alarm Receiving Centre rather than the site direct.
-
They should have been serviced every year (akin to an MoT) by a trained competent person and every 5 years subjected to an Extended Service (like a 10,000 mile car service) where the extinguisher is tested by discharged, stripped down, internally examined and refilled. Many companies will just replace the extinguisher (regardless of whether it's OK or not), although some (including myself) will still Extended Service them. Some makes and models may be obsolete after 10 year so can't be tested, but others can be 30 years old and still be tested as still in production with parts available. As long as they are serviced and in efficient, safe working order there is no legal shelf life.
-
In residential blocks escape routes in everyday common use that are the only route out (e.g. in a single stair block) then signage isn't required. Where there are multiple routes and/or routes not in common use they should be signed at changes of direction & level and over doorways and similar that must be passed through.
-
The usual method is to have a pedestrian gate with an escape fastening on the inside surrounded by a plate to prevent manipulation from the outside.
-

Weekly tests with smoke vent call points?
AnthonyB replied to JoshyyC's topic in Fire Risk Assessments
Contact the manufacturer for user testing & resetting information - https://www.secontrols.com/en-gb/contact/ -
How big is the building, i.e. how many floors? In the smaller blocks the official guidance puts retrofitting EL at a low priority compared to other features (e.g. fire doors)
-

Responsibility for fire alarm system in rented business property
AnthonyB replied to a topic in Fire Alarm Systems
If it's modern build, then unless very small or built illicitly, there would be a basic system installed under Building Regs unless built as a shell for occupier fit out in which case it may not have anything. Regardless of this as soon as an employer (tenant) moves in they assume all legal responsibility & liability under fire safety legislation to ensure that adequate provision is made and maintained. -
Exactly the approach of Building Regulations and the current guidance - shouldn't be there. If it's also activating the smoke control the system stays but sounders and call points go other than to any significant area of ancillary accommodation. If it's not then the whole thing goes - whilst the option to convert it to an Evac Alert System is there it's still a lot of additions and expense & with it being not statutory it doesn't get taken up.



