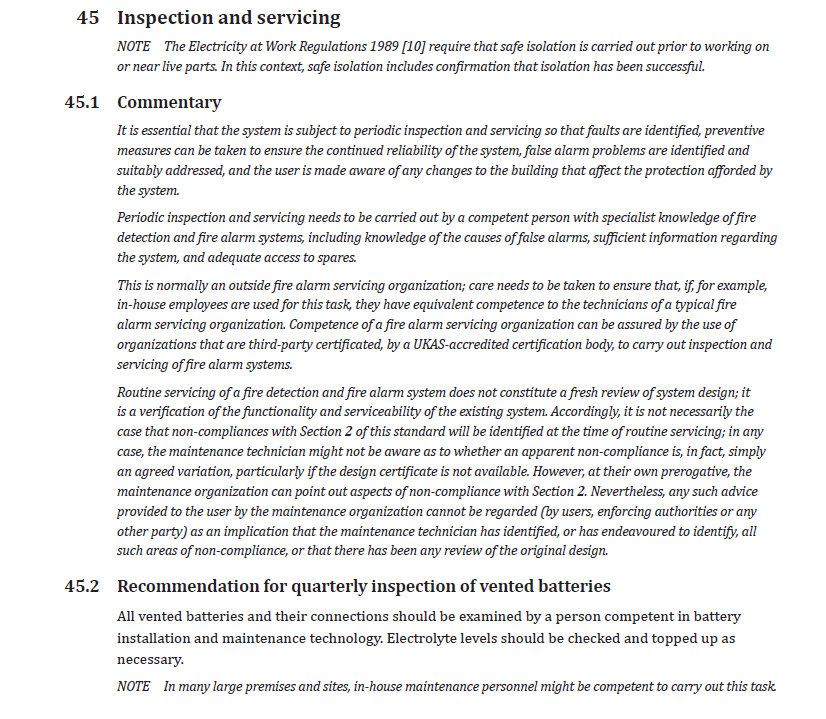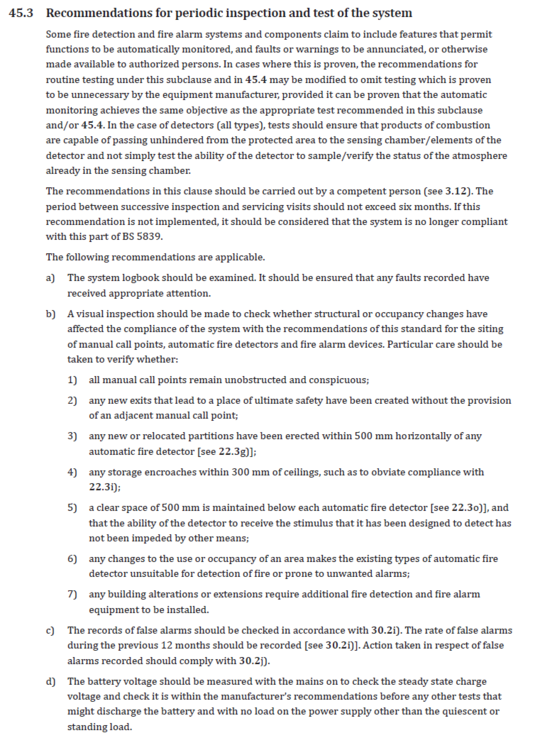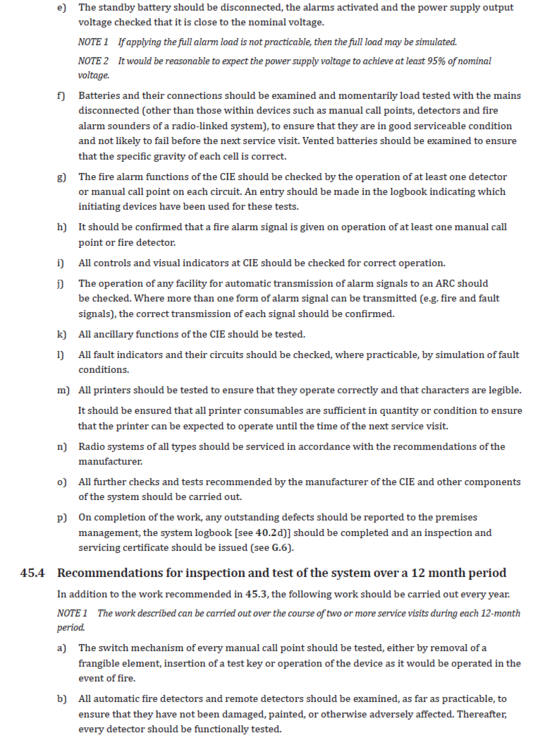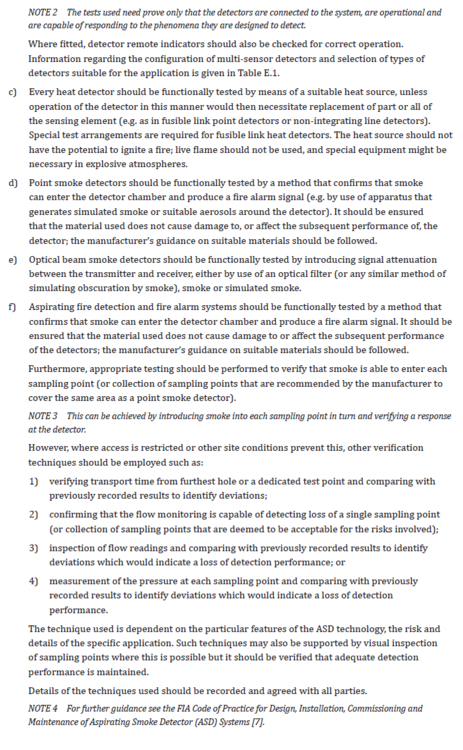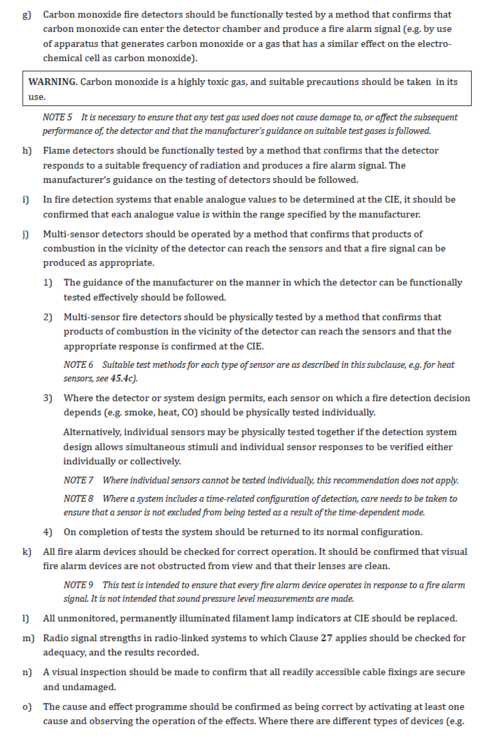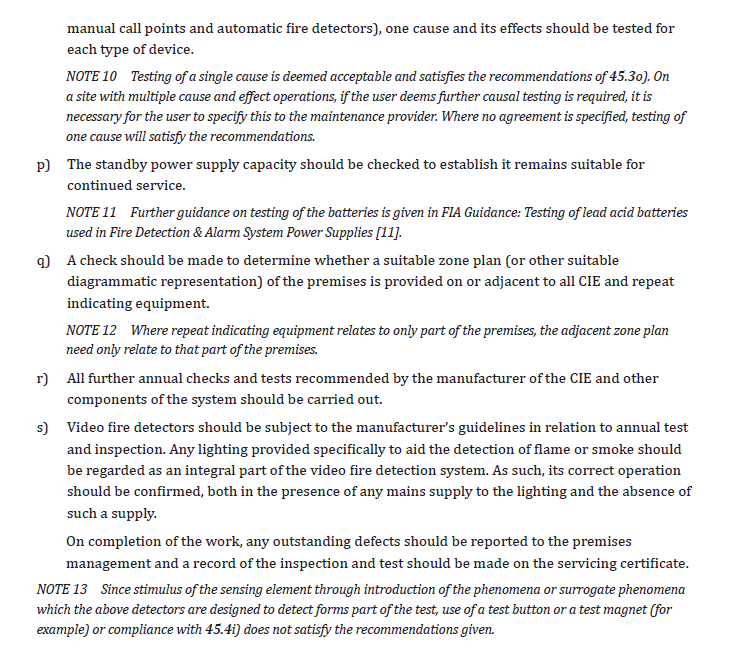-
Posts
2,713 -
Joined
-
Last visited
Everything posted by AnthonyB
-
A lot will depend on where the door is and who would be using it, doors that are of a height that make them more of a hatch (often present as a legacy measure in older buildings as the only way to provide an alternative route) can be accepted in certain limited situations.
-
Be aware that cutting down a fire door outside the parameters allowed by the manufacturer will invalidate the doors certification and more importantly lead to premature failure.
-
There is a newer version of the standard, but they don't usually apply retrospectively unless there was a serious flaw in the earlier standard that gives undue risk.
-
They aren't illegal and he could be the one who ends up in legal trouble if he puts that about widely! Good luck in the summer!
-

Glass bocks for part of a protected wall with 30mins protections
AnthonyB replied to a topic in Fire Risk Assessments
Glass blocks do exist that would satisfy the fire performance requirements, but proving if existing ones are is quite difficult. In theory they should be, but even if the site has been signed off that doesn't actually mean they are, building control completion certificates have little relevance to workmanship & correct use of materials from a fire safety point of view. -
From the current (2016) standard: Non-residential premises used for recreation NOTE 1 This class includes such premises as theatres, cinemas, concert halls, exhibition halls, sports halls, public houses and restaurants. People using such premises can be expected to be unfamiliar with the layout. Also, it might be desirable to reoccupy the premises once the normal lighting has been restored, or to delay evacuation after the initial failure of the normal supply, if this is permitted. Based on these considerations, 3 h duration emergency lighting should be installed. Where the normal lighting might be dimmed or turned off, a maintained or combined emergency escape lighting system should be installed. However, it is not necessary for the full emergency lighting level to be provided when the normal lighting system is functioning. In other premises used for recreation, where there is no dimming, it is necessary only for exit signs to be maintained or combined and internally illuminated. For some cinema and theatre auditoria where the recommended maintained illuminance of 1 lx is likely to affect normal working, it is considered acceptable to reduce this level to not less than 0.02 lx, provided the system is so arranged that, in the event of failure of the supply to the normal lighting within the auditorium, the emergency escape lighting illuminance is automatically restored to a minimum of 1 lx within 5 s. NOTE 2 Full details of lighting requirements for places of entertainment are given in Technical standards for places of entertainment [36]. For areas of cinema and theatre auditoria with seating which is fixed to the floor, the minimum illuminance of emergency lighting should be 0.1 lx on a plane 1 m above the floor. All other emergency lighting parameters should be as required for open areas. However, the gangways should be treated as escape routes. NOTE 3 Provided that cinema and theatre seating is fixed to the floor, the seating rows direct people to the aisles, so these do not need to be treated as open areas. This includes seating fixed to the floor which is removable with the aid of a tool, for example to provide access for wheelchair users [36] ASSOCIATION OF BRITISH THEATRE TECHNICIANS, CHARTERED INSTITUTE OF ENVIRONMENTAL HEALTH, DISTRICT SURVEYORS ASSOCIATION, INSTITUTE OF LICENSING. Technical standards for places of entertainment. Cambridge: Published Entertainment Technology Press 2015.
-

Do I need to use special paint on new fire doors?
AnthonyB replied to a topic in Fire Doors and Accessories
You need a Fire Risk Assessment. Is the flat separate from the unit (i.e. separate entrance and stair) or is it part of the unit. Where there is inadequate fire separation between the unit and the flats above this will require fire alarm systems between the two & more. You may have inadvertently acquired premises that do not meet the legal standards for fire safety - catering premises with accommodation above are a high priority for enforcement and on conviction a prison sentence of up to 2 years and an unlimited fine can be levied. You need a competent person to carry out a risk assessment - you will then know where you stand. You might not need much doing - or considerable works could be required! -

Pub cellar ceiling - need to be fire rated??
AnthonyB replied to Meady's topic in Passive Fire Protection
Detection can never fully replace compartmentation breaches as there is a minimum Required Safe Evacuation Time (which is higher in sleeping risk) that even the earliest warning won't be enough if a fire (or more importantly the heat, smoke & toxins) has no physical check. Basements should generally be 60 minutes, you might allow a lesser amount with compensation, but if you have multiple penetrations with no passive protection at all you are looking at a very hazardous situation. I had a 19th century mill that was completely unprotected and should have had all the floors underdrawn to comply with benchmarks, even by putting in an L1 system and the premises being non public and office use the basement still had to be upgraded and the stairs protected (including upgrading all the doors) and all fire stopping improved, the only relaxation we could come to agreement with the enforcing authorities on was not underdrawings the upper floors. (although that was enough to keep the site viable as the disruption, temporary accommodation for tenants and costs of works for this alone would have been prohibitive) -

Fire stopping/compartmentation in service risers.
AnthonyB replied to Jack Atkinson's topic in Fire Prevention
As Tom said, not required. -

Should emergency lights show a green or red light?
AnthonyB replied to a topic in Emergency Lighting
A standard EL fitting will either have a single Green LED or, if a rather old fitting a single Red LED. These signify that the fitting has a live main supply in and should be charging (but is no guarantee the blub or LED tray works or that the battery is holding a charge hence the monthly & annual test regime) As green-foam says some fittings are self testing, carrying out the monthly & annual test regime automatically. These use either three (red, amber, green) or more commonly two (red/green) LEDS which give a message on their status that depends on which ones are lit, whether they are steady lit, slow flash or fast flash, indicating a variety of status' (e.g. on test, healthy, blub fault, battery fault, etc). The exact combinations can vary by manufacturer so the product booklet should be obtained. Fittings that are slaves off a central power source (such as a central battery) have no status LED at all. -
Are you taking about a storey exit onto an external escape stair or an internal fire door onto an internal protected stair? It could be seen to narrow and obstruct the escape and depending on how it fastens that could be an issue, but it's not necessarily an outright no. Your Fire Risk Assessor, who will be familiar with your premises and layout should be able to give a definitive site specific answer.
-
You don't understand PHE, the intent is not to immediately evacuate the premises at all, just the compartment of origin, the aim being to avoid needing to externally evacuate the premises due to the vulnerabilities of the residents and the resources required to do this. PHE aims in having a minimum of 60 minutes seperation between the occupiers and the fire - the 30 minutes construction & door of the room and the 30 minutes construction & doors of the sub compartment. Smoke is the biggest killer (as shown by the 14 dead in the Rosepark Care Home fire) and so all fire doors should be of the 's' designation with cold smoke brushes/fins in addition to intumescent seals. I'd question the FRA and the people who retrofitted the seals as the FRA should have identified the need for compartment and sub compartment doors to have smoke seals as well as the bedrooms and the smoke seals should have been fitted correctly so the doors don't snag.
-
Assuming they have always normally been off it would suggest something affecting the supply to the fitting between the consumer unit and the fitting (wiring, junction boxes) or a fault in the unit. When it's lit does the little red or green LED light on it go out?
-
This should have been picked up in the survey when you bought it and either compliance required before signing the contract or the seller required to provide building regulations indemnity insurance for you in case you get enforcement action taken. Unless the conversion was in the last year or so it's too late for the local authority to require you to regularise the work if you leave it as is - but if you carry out any new work affecting the area in question the clock resets and you would be expected to have a compliant situation at the end. The fact that it is going from a bedroom to a bathroom may count in your favour though. You need to speak to a Building Regs expert to be sure though.
-
You are defeating the point of having P50's if still supplying CO2 as well - you are still needing extra training on which type to use and still need an external service company. It's not new technology. The use of di-electric tested extinguishers on electrical fires dates back to at least 1977 in British Standards for extinguisher manufacture (when BS5423 was first published and the AFFF Spray extinguisher was invented by Thomas Glover) and it isn't a new concept. If your existing foam extinguishers have passed the test (i.e. not printed 'do not use on electrical fires) they are just as safe on electrical fires as the P50 as they have both gone through the exact same test, it's just an industry influenced move not to put this on most extinguishers. In Europe the electrical safety of spray water & foam extinguishers has been a part of standards for almost as long. British Rail used foam spray extinguishers that had passed the 35kV test across their entire estate and rolling stock in the late 80's to replace both water extinguishers for Class A fires and Halon extinguishers for electrical fires with only CO2 being retained in extremely small numbers for kitchens and the main HV electrical room of a building.
-
Size of an extinguisher has not been a factor in specifying extinguishers for nearly 50 years. The fire rating of the extinguisher (the biggest fire a trained operator can put out with the extinguisher) The minimum recommended rating is 26A, made up using a minimum of two extinguishers (e.g. 2 x 13A rated units), however in a small premises a single 13A unit may in reality suffice. Your old 9 litre water will have a 13A (or 21A) rating - but so does a 2litre Triclass P50 with the added benefit of a 55B rating for flammable liquid fires and safe to use on fires where an electrical supply of up to 1000V is present. On a few office sites now I've been able to replace a fire point of a 6 litre water and 2kg CO2 with a single 2 litre P50 as the ratings are the same.
-
No, as this would indicate that both the mains is off and the batteries drained (unless by some small chance the indicator lights are faulty). If the agent/landlord isn't responding to calls for maintenance you should inform the fire safety office of your local Fire Service who can compel them to act.
-
Emergency ladders are not normally accepted as a means of escape, however as an escape window alone would be acceptable, it could be considered better than the minimum, assuming the internal escape route and alarm systems are up to scratch.
-
Nothing stops a final exit door from being used for normal access as long as it is always available in an emergency.
-
You need a property lawyer to advise. As long as the Party Wall Act is complied with it seems you have the upper hand and can put up the fence if they have no right of access
-
That's rather stretching "adjacent"! A useful benchmark would be to take the distances from the requirement for the green manual release call points for exit doors which are also meant to be in close proximity of the relevant door - in BS7273-4 it says ".....They should be sited within approximately 2 m of the associated door(s)....."
-
If they need to be FD30 doors they should have the strips. The old 'inch door stop' suggested as an alternative is an obsolete method that predates the invention & wide adoption of intumescent seals (>40 years ago) and should not be advised in new builds. If it's a single family dwelling it doesn't even need to be an FD30 door. An FD20 door will suffice - as these aren't widely available however FD30S door sets are widely used. It used to be common to accept an FD30 door without intumescent strips as it was assumed that the required 20 minutes integrity would still be gained but in recent years this has been found to be unreliable and is now deprecated and to do this would invalidate the doorset's certification (http://www.premdor.co.uk/pdf/fire-door-explanation.pdf). So in essence: - Intumescent strips: Yes - Inch stop: No!
-



