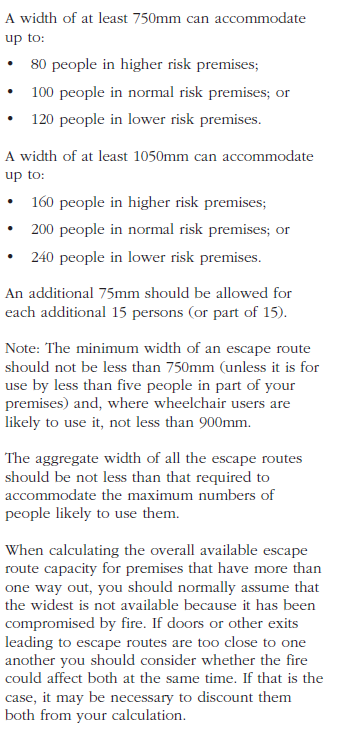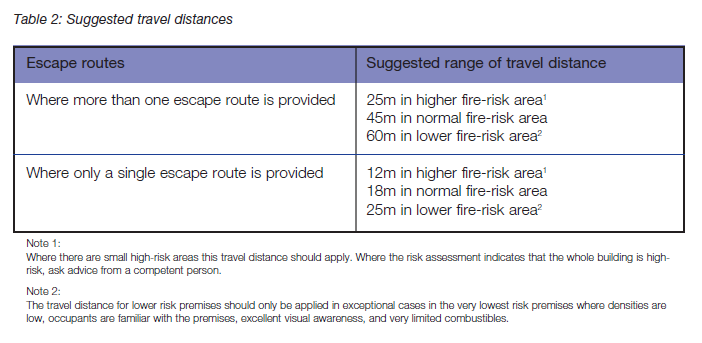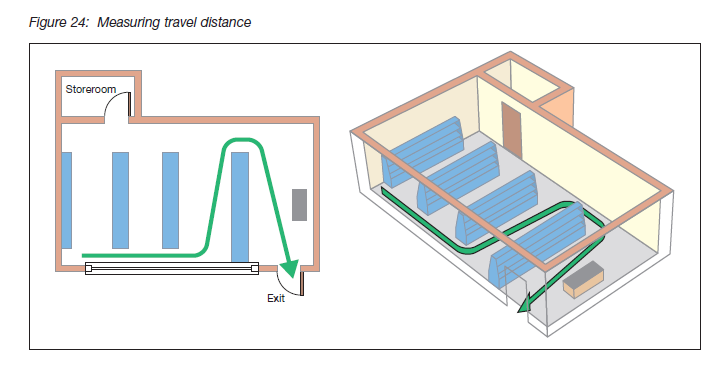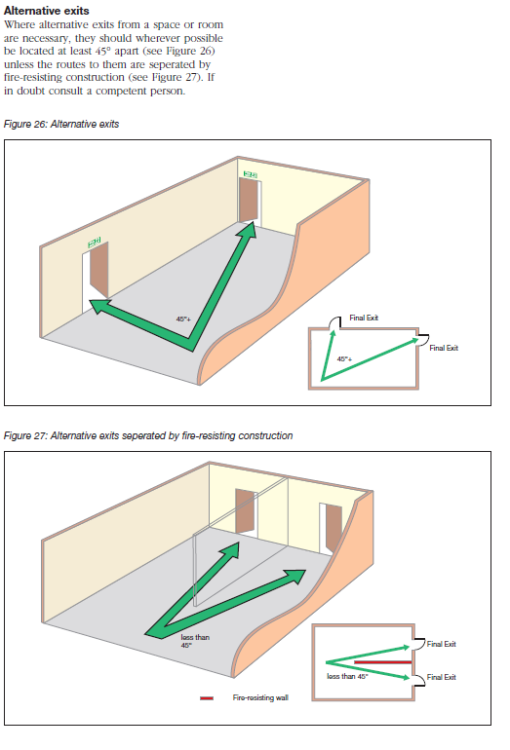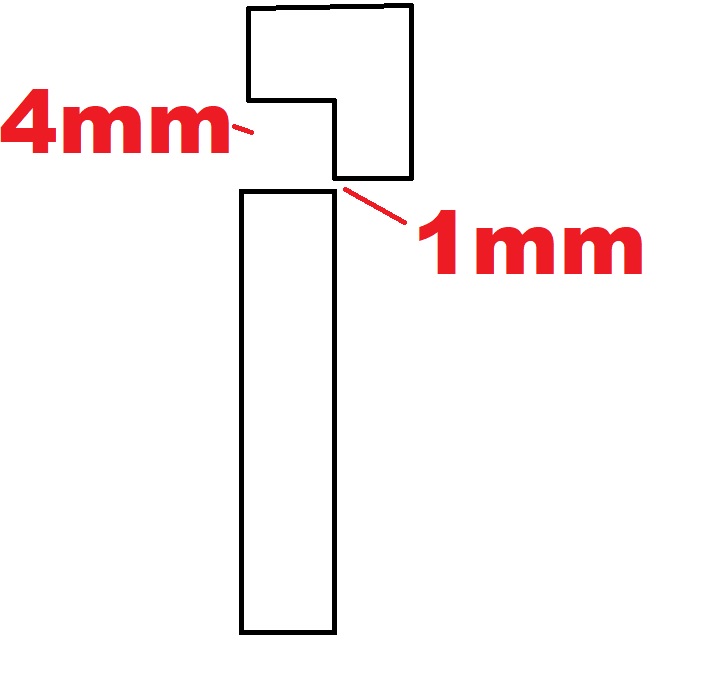-
Posts
2,721 -
Joined
-
Last visited
Everything posted by AnthonyB
-
Usually at least 1kg, preferably 2l/2kg. ABC Powder is the traditional go to as it's cheap, yet is still powerful compare with other agents mass for and is (almost) multipurpose. However it is messy and can damage surfaces and equipment (especially if warm or hot) and isn't pleasant to inhale. It's also ineffective on cooking oil fires. A more expensive but handy alternative is water mist, which is non damaging and effective on the main domestic fires of solids materials, electrical equipment and cooking oils https://www.safelincs.co.uk/1kg-abc-dry-powder-fire-extinguisher-ultrafire https://www.safelincs.co.uk/2kg-abc-dry-powder-fire-extinguisher-ultrafire/ https://www.safelincs.co.uk/britannia-2kg-powder/ https://www.safelincs.co.uk/1-litre-water-mist-fire-extinguisher-ultrafire/ https://www.safelincs.co.uk/britannia-p50-2ltr-water-mist/
-
They should, but as you have found out, enforcement is so 'hands off' & lax these days it has to be something horrendously bad before they will do anything.
-
That depends on the design of the system, it's not a given. Usually the only time there are airflow gaps around fire doors is part of a pressure differential smoke control system as oppose to standard extract, but that's not to say it's not possible, although inlet air from the stair is usually by opening the door.
-

Fire Doors/Areas controlled by swipe cards
AnthonyB replied to Dirk Pitt's topic in Fire Doors and Accessories
In theory it could be both - unfortunately security almost always overrides safety it seems, the security risk should usually be high enough to justify from not having the required failsafe's in the direction of escape. -
As I assume you are talking about a commercial fire alarm system, then the NFCC advice is not applicable. 10 years is used to get people to replace equipment based purely on a single manufacturers recommended life span and warranty period. The appropriate British Standard for fire alarms has no lifespan as long as the equipment passes service. An independent scientific study where the Government were a stakeholder concluded (based on extensive tests and experiments) that, dependant on type, a detector can remain serviceable for 25-30 years. As the system is approaching these limits it would be advisable to start gradually replacing the detectors now, thus spreading the cost of replacement over several years. A fire marshal is only trained to assist in the evacuation of a building in a fire (after anything from just 30 minute to 6 hours training) and not in fire risk assessment so there is a risk anything they produced could fail to be suitable and sufficient for the purposes of the legislation. It is possible for Responsible Persons to do their own FRA, but they need to be in line with the accepted guidance - I would urge you review your in house assessment to ensure that is in line with the appropriate guidance which is here https://www.gov.uk/government/publications/fire-safety-risk-assessment-small-and-medium-places-of-assembly If it follows this and meets the guide then it should be OK - remember the risk assessor is legally liable in addition to the premises Responsible Person if the FRA is substandard, however the fire safety legislation does state that if you have followed the linked guide you can be deemed to have complied with the law. If you do decide to use an external specialist ensure the actual assessor are registered here https://www.firesectorfederation.co.uk/fire-risk-assessment/fire-risk-assesment-directory/ and is not from a fire protection company to avoid a conflict of interest.
-
If they are shunt ducts they are designed to reduce fire and smoke spread - if not and are directly ducted it's not considered practicable to retrofit new ducting or dampers but for bathrooms a more simpler intumescent grille is considered adequate, this would be more so in a hotel that simultaneously evacuates unlike flats.
-
There is an anomaly in the fire door guidance in Building Regs Guidance (which whilst not directly applicable to legacy buildings is often used as a benchmark in lieu of any other specific guidance) where a door protecting an escape route should be FD30S but a door protecting a riser/plant room/electrical intake need only be FD30 and often causes arguments where the riser/plant/intake also opens directly onto an escape route - some will say the higher standard of FD30s should apply to protect the escape, others will fall back on the fact these rooms are specifically detailed as only needing FD30. If you are renewing anyhow the cost of using a combined intumescent fire & smoke seal compared to intumescent only is negligible enough to go down that route for the added protection. It would be a few months before I'm anywhere near that part of London & whilst I could do a specific trip down it would be at a premium due to absorbing the overheads in one fee rather than the usual planned road trip of multiple jobs.
-
If you are under 300 sq.m. then a single zone for the whole building or over more than one storey is compliant, the only exception would be a HMO or Sheltered Housing where zoning per room/dwelling is recommended regardless of the size. A non Building Regs flat conversion can be classed as a HMO under s257 of the Housing Act if at least two thirds rental, but this is mainly an administrative definition to allow these premises to require licensing should a council wish to as part of an additional licensing scheme and not for specific fire precautions reasons. It can be beneficial to zone further but isn't needed to meet BS5839 recommendations so unless an addressable system (which can easily and cheaply be rezoned by programming) I wouldn't bother as you would need recabling. The reason for heat detection on flat hallways is to prevent the whole building being disrupted by false alarms that could be generated by smoke detection as the common system is to protect people in the rest of the building, not the flat of fire origin. In this case each flat would still need local smoke alarms to protect the flat residents - a false alarm in these would only disrupt the flat causing it. It's possible for a common system to do double duty by having a smoke instead of a heat and no separate local smoke alarms - if there are no false alarm issues then this is fine.
-
What exactly is wrong with the existing installation - nothing substantial has changed to require retrospective application of standards - also, are the consumer units still plastic or are they now in their own 'non combustible housing' i.e. metal as per modern wiring standards? If the latter it reduces the reliance on the cupboard and in some cases my clients have found it easier and cheaper to change the electrics than the cupboard.
-
A suitable system of maintenance is required by the legislation, your FRA should determine the frequency. The Government never intended the cash cow of every inspection being a full in depth check - this is detailed in the guidance to the Fire Safety (England) Regulations. Usually where the doorset has been established by specialist inspection to be fully compliant the wear & tear checks can follow the style of the FS(E)Checklist and can be done in house although some basic training is recommended. Professional checks would still be of use if there have been any alterations or changes, any issues found on the in house checks where 'seek professional advice' is the result and every few years as a backstop
-

Panelled FD30s doors - minimum thickness
AnthonyB replied to strugglinauthor's topic in Fire Doors and Accessories
Fire doors are seen as a cash cow and many smaller blocks are suffering from unnecessary burdens to the lease/common holders due to incorrect advice on doors that does not follow Government guidance. In many of these blocks the original fire doors remain suitable as long as in good order and the only critical issues are related to doors not self closing properly/at all or doors replaced by non fire rated doors. -
Sounds like you may need to use a professional risk assessor if you aren't sure - but in essence travel distances and exit capacities are different issues. If you have two or more exits (that meet the 45 degree rule or are separated by fire resisting construction) you can use the Travel distances listed for more than one direction of escape (but be aware that initial dead ends where you can only go one way must meet the single distance up to the point that routes diverge). Then you need to ensure the number and width of exits is enough for the occupancy - you always discount the widest exit for this just in case the fire blocks access. The extract in the above reply is fro Approved Document B, a design guide under the Building Regulations for new premises - existing ones should use this - https://www.gov.uk/government/publications/fire-safety-risk-assessment-offices-and-shops Useful extracts:
-
Possibly, but without seeing it for myself I can't be definitive.
-
You (well the block freeholder or commoners) are legally required to have a fire risk assessment which will address this. Fire doors will be required to the front doors of flats opening into the single internal shared stair, however if these are the original flat fire doors and ironmongery and in good working order they will not need replacement - usually the main fault with these is no self closer or one that doesn't work fully (usually as it's a single chain closer) and this can be replaced with a modern EN1154 closer to overcome this. If a door has been changed from the original fire door and is no longer a fire door then this would need replacement. Internal doors within flats are not covered by the legislation affecting the block. For your block only one guide applies & that is here- https://www.gov.uk/government/publications/making-your-small-block-of-flats-safe-from-fire
-
Firstly it's up to 4mm usually and there has been no change in building regulations affecting flat front doors and in any case the Building Regulations do not retrospectively apply to existing buildings unless being altered. Official guidance for front doors in flats allows varying standards of door dependant on the size and layout of the block - there is a fair chance no doors need replacing.
-
Discounting the widest if there is any slight chance you are going to have over 60 persons going through a doorway it needs to open outwards. Panicking public, especially if intoxicated will head en masse to the exit they came in and history is littered with the bodies of the hundreds who have crushed up and died against inward opening doors
-
Usually, yes unless secured in the open position at material times, especially as most guests will go back out that way even if they pass a fire exit on the way.
-
If it's not boarded then the shop fire alarm will need detection throughout and sounders into the flat. The flat's system wouldn't normally need a smoke alarm at the foot of the stairs, but would require one to the stair head & internal hallway plus ideally one to the principal habitable room and a heat alarm to the kitchen
-
-
Is it a bolted leaf not normally in use? If so it's a bit OTT. If its a closer fitted in use leaf then there is slightly more justification. Technically they are right but it's not risk proportionate, won't affect life safety & won't be enforced
-
If it already has the boarding you don't need to add more. A 60 minute suspended ceiling grid may be an option, but only if there is no risk in the void
-
As above, it's very ill informed & wrong to say they are illegal. HV fires from a H&S point of view are not safe for first aid attack with any type of extinguisher unless electrically dead in any case. Of note should be the fact that live 11kV transformers are sometimes protected by water mist/emulsifying sprinkler heads! A Powder P50 is an option, they were never banned for indoor use & in the latest revision of BS5306-8 any mention against not using powder indoors has been removed.


