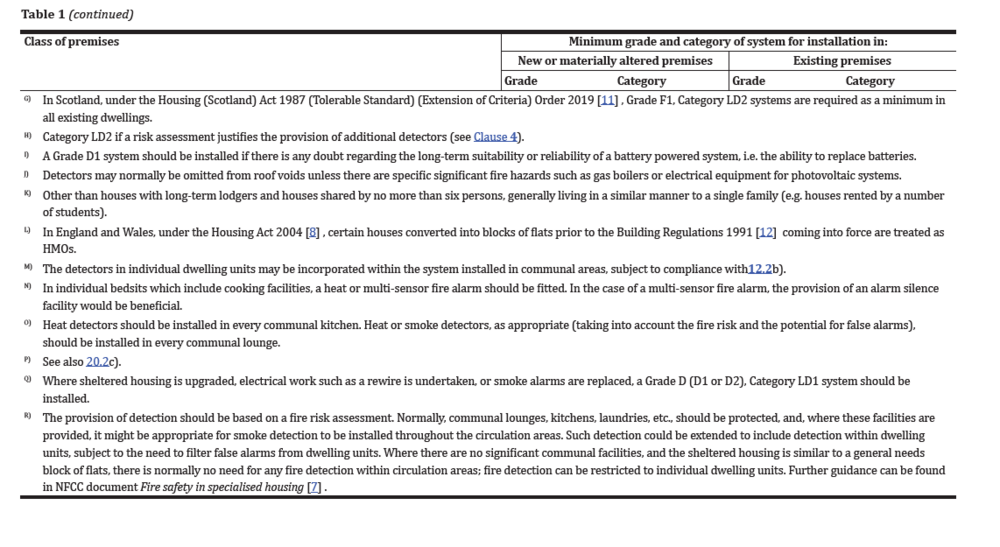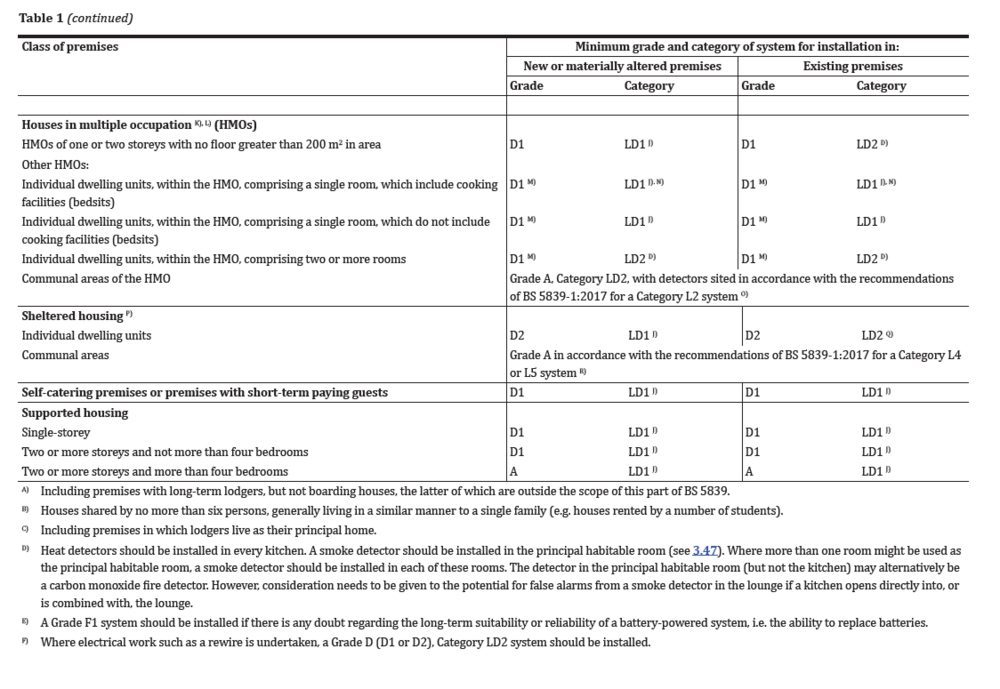-
Posts
2,726 -
Joined
-
Last visited
Everything posted by AnthonyB
-
You could go with the HMO fire safety guidance that is still used by enforcers (LACORS) which doesn't recognise this new <200 sq.m. category (because it's old, it is under review, but not likely to be updated in the near future it's still a way to go). It's a clear reduction of the original requirements that were for cover everywhere.
-
English Heritage can help and have publications of use https://historicengland.org.uk/images-books/publications/fire-resistance-historic-timber-panel-doors/ Envirograf make a variety of products for heritage doors. https://envirograf.com/guides/
-
Yes, you need a category & grade based on the layout, use and size of the premises. There is a big difference between a load of radio linked Grade D2 smoke & heat alarms and a full Grade A fire alarm system - either of which could apply in your case!
-
Legally the absolute minimum for renting (England) is just a smoke detector to each landing and a carbon monoxide detector in any room with a solid fuel appliance. Single dwellings, even if rented, have quite minimal fire safety requirements and most modernisation comes about under the Building Regulations should a premises be altered significantly enough to warrant application of current standards. Voluntarily the sky is the limit of course. Interlinking detectors, increasing detector cover to more rooms is quite low level additions, extremes are protecting the stair (old school method, enclose it up to the hall) or automatic suppression (the modern way, but as listed may need to be mist based and even self contained units rather than standard residential sprinklers) Of course free of charge are the various fire prevention measures for the home to reduce the risk of fire in the first place but I'm sure you are already well on top of that!
-
There are fire resistant suspended ceilings, but I would suspect your existing grid wouldn't be adequate so you couldn't just change the tiles. Plywood wouldn't be much use and you need really to protect the risk side, i,e, the underneath. It doesn't matter what goes on top if the structural floor underneath collapses due to fire damage. It's common to underdraw the ceiling with two layers of 12.5mm plasterboard and most solutions require the false ceiling to come down to put into place. You are best using experts for this - search for Passive Fire Protection contractors.
-
Grade A Wireless https://hyfirewireless.com/ https://www.electrodetectors.co.uk/ https://www.apollo-fire.co.uk/products/xpander/ https://eurofyre.co.uk/systems/wireless-fire-detection/ You can purchase from here https://www.safelincs.co.uk/wireless-fire-alarm-systems/
-
What size is it? Some simple small buildings require no compartmentation and, depending on travel distance and number of exits, no protected routes either. Based on it's age if any of the doors are intended to be fire doors they may be to the old pre-intumescent seal standards where the door would be well fitting into a 25mm rebate. If so it's up to the risk assessment process to determine how essential it is to upgrade (read PAS79-1 for a fuller explanation, you should ideally be following it's methodology in any case). You would consider the persons at risk, exits, alarm system, fire risks, other protection, etc when deciding if modernisation is just a recommendation or a necessity to protect the occupiers.
-
Category L2 related to non domestic fire alarm systems and is the one before the top layer of detection provision - it incorporates manual call points and sounders (M), Escape routes (L4), rooms opening onto escape routes (L3) and covers other specific risks identified in the system design (i.e. no fixed criteria, in theory you could have two identical buildings both with L2 systems, one having 2 extra detectors to locations not covered by L3 and the other having 22 extra detectors covering a wider range of areas. Usually it's places like motor rooms, plant rooms, electrical intakes, kitchens and the like but doesn't have to be). Grade relates to domestic fire alarm systems, the ones most familiar to most people being the Grades F (battery only, subdivided into tamper proof and user changeable types) and D (mains with back up battery, also subdivided between tamper and non tamperproof). Grade A is where the same equipment as used on commercial systems is used however whilst the design & installation requirements are similar they are not the same with a small number of differences. The life safety categories for domestic systems are LD1, 2 & 3 which whilst similar in principle to the L categories are very different in where they go being based on house/flat layouts and instead of starting with manual call points as in commercial systems, they usually only come in at the highest grade of system. Things can be more confusing as depending on the type of premises and reason for installation you can have a commercial BS5839-1 'L' category system type installation of panel, call points, detectors and sounders (e.g. purpose built flats needing evacuation strategy or sheltered housing) or the same equipment but installed & designed as a domestic BS5839-6 Grade A 'LD' category system (e.g. large HMO's, certain conversions of houses to flats)
-
That's ticked one box then, your fire risk assessor should be your next port of call. As the corridor is over 12m you would be looking at breaking it up with cross corridor fire doors although depending on travel distances to the protected stairs the whole corridor may not need protection.
-

Responsibility for fire alarm system in rented business property
AnthonyB replied to a topic in Fire Alarm Systems
-

Responsibility for fire alarm system in rented business property
AnthonyB replied to a topic in Fire Alarm Systems
-
Technically no, but it is strongly recommended as often (not always to be fair) non approved installations are sometimes not correct. However if you feel you are competent to a legally defensible level then it's fine.
-
Is it signed as a fire exit? What does your premises Fire Risk Assessment say?
-
What has Building Control said - have you submitted your plans yet for approval?
-
-
Hi, Based on the information the premises appear compliant as is (on the assumption the Building Regs approval didn't include linking the alarms as LABC/AI were happy the required fire compartmentation was in place) and the basement system is in excess of the requirement being LD1. Yes, it's D2 not D1, but this didn't exist at the time of installation so there is no automatic requirement to change until the system is 10 years old and the detectors are end of life and need replacing anyway - that's when you would put D1 units in
-

When selling flat, do I need a fire risk assessment?
AnthonyB replied to a topic in Fire Risk Assessments
BS9991 is not a risk assessment guide for existing buildings, but a design guide for new buildings that can be used in place of Approved Document B. Building Regulations are not retrospective and if it complied when built is outside their scope if not being altered. Save for the section on evacuation planning for vulnerable people the "Fire safety in purpose-built blocks of flats" guide remains current, being recently republished by the Home Office. -
Your answers are in this guide: https://www.cieh.org/media/1244/guidance-on-fire-safety-provisions-for-certain-types-of-existing-housing.pdf Particularly of use will be Section 37. Buildings converted into self-contained flats on page 46. If you can prove that the conversion was after 1991 and had full Building Regulations Approval as meeting the requirements of Approved Document B then different guidance would apply.
-
Not normally, as it opens onto an escape route it would be expected to have cold smoke protection.
-
You don't need to be an electrician - but you do need to be competent. What are you doing with the panel as part of 'maintenance' and how to you test the detectors and who trained you?
-
As said it depends on location. Protecting an escape route is a common situation where a door would need smoke seals.
-

Flat fire door for private entrance
AnthonyB replied to Nibarb's topic in Fire Doors and Accessories
If there are two directions of escape along the walkway so you wouldn't have to walk past a flat on fire to reach the stair you should be OK with a normal door. -

How many hinges are needed on a fire door?
AnthonyB replied to a topic in Fire Doors and Accessories
Yes, these are fire doors, there should be intumescent strips in the door or frame. The foam may be to stop noisy slamming shut and for insulation. The Perko chains would need to be replaced and you may need cold smoke seals, but a new doorset sounds OTT. Here is the guide that should have been used - it doesn't require complete new doors and frames in all cases: https://www.gov.uk/government/publications/fire-safety-in-purpose-built-blocks-of-flats -
It's fine, lots of houses only have one exit door. Shut your doors at night, make sure your smoke alarm works.
-

Fire extinguisher refurbishment, is it worth it.
AnthonyB replied to PaulRob's topic in Fire Extinguishers
The CO2 extinguishers can be overhauled at 10 years where they have the cylinder pressure tested and a new valve & dip tube fitted and then refilled - giving the unit 10 more years. Far cheaper than new (especially with the 5kg size, the cost difference between overhaul & new is far wider than with the 2kg) and far better for the environment as the carbon footprint of new extinguishers is awful considering the use of virgin raw materials and transport from China or (to a far lesser extent) Poland. The powders can be extended serviced and refilled too, although the cost saving is far less and it's more environmental benefit than anything, mainly because the powder has to be replaced. In most other countries (especially the US) the powder is removed using a closed circuit vacuum pump & hopper and if OK re-used meaning it is a fraction of the cost to keep in use for another 6 years (their refill interval) Cheap imports and lack of training mean many fire related firms 'box shift' and scrap perfectly good extinguishers at 5/10 years - when I started with extinguishers the idea of replacing at discharge test would have rendered you a laughing stock and 25 years wasn't unheard of for service life. The P50 is a good middle ground as you get 20 years out of them and they are 99% recyclable.



