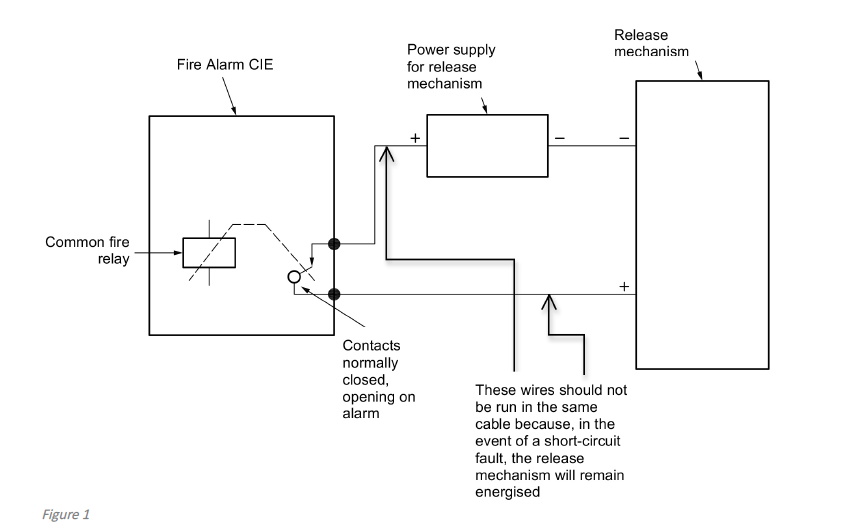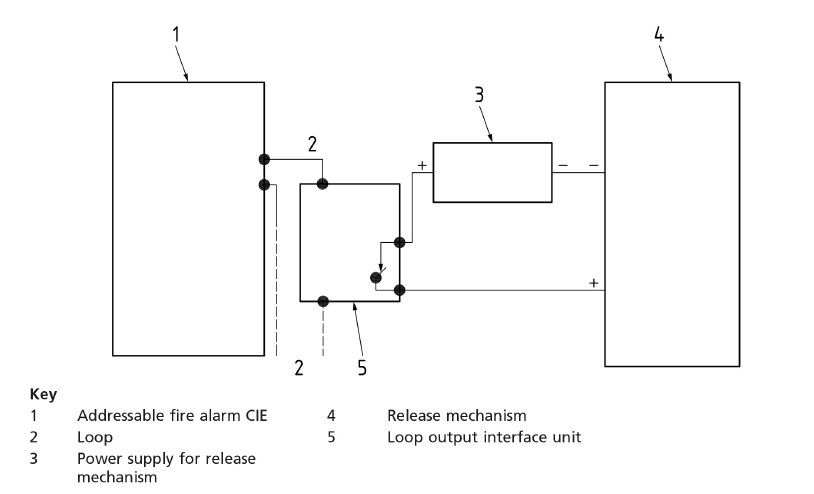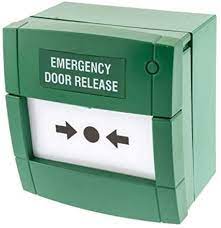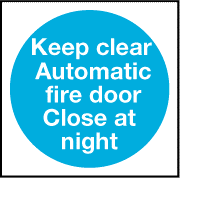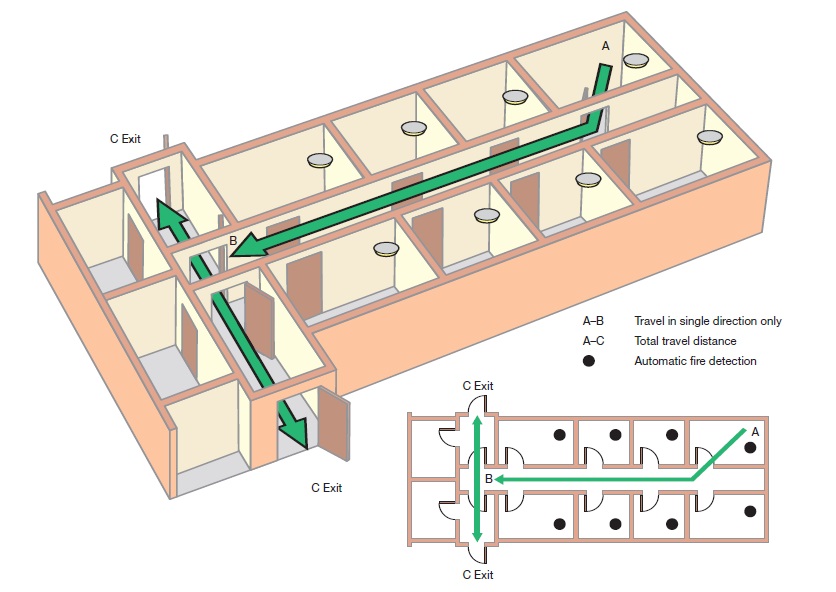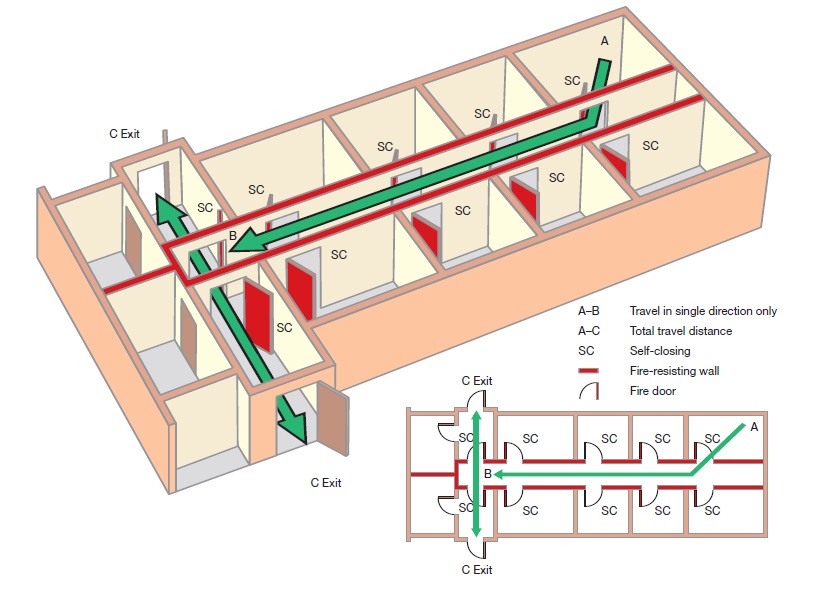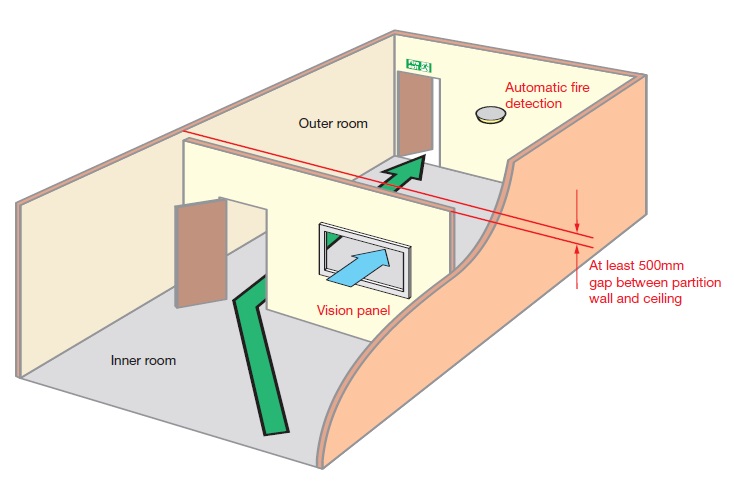-
Posts
2,721 -
Joined
-
Last visited
Everything posted by AnthonyB
-
Guidance says you shouldn't put exit signs on doors - is the headroom too low for a suspended sign?
-
The interfacing needs to meet BS7273-4 which most lock/security companies seem to be oblivious of. If you aren't qualified to work on fire alarms you shouldn't really do it. I can't attach the standard for copyright reasons, but this extract from building regulations summarises requirements: Electrically powered locks should return to the unlocked position in all of the following situations. a. If the fire detection and alarm system operates. b. If there is loss of power or system error. c. If the security mechanism override is activated. Security mechanism overrides for electrically powered locks should be a [Green] Type A call point as described in BS 7273-4. The call point should be positioned on the side approached by people escaping. If the door provides escape in either direction, a call point should be installed on both sides of the door. Fire Alarm connections 1 - Conventional system using control panel's relay 2 - Addressable system using i/o unit on the loop (also requires programming on the panel, not just a physical job)
-
Guidance generally puts it as a low risk issue in smaller blocks, but in the scenario you give, with no borrowed lighting at all and possible hazards, would usually require provision to be considered.
-
Either of the below - the keep shut at night was traditionally used in sleeping risk premises but only should be used if that is your policy
-

Fire Door Maintenance in Buildings under 1 year old
AnthonyB replied to a topic in Fire Doors and Accessories
The older versions of the standard used to refer to 6 monthly, but as Neil states the current version has shied away from giving advice on intervals and in effect is based on the risk. Inspection differs of course - there are user level competence checks of the more basic aspects of a doorset which may be expected to be part of general in house fire safety inspections which are often weekly or monthly and then the more thorough time consuming checks by competent specialists which can vary from 3 - 12 monthly. -
Agreed - chasing work if not in Scotland where the rules are tighter. Mains (grade D1/2) is better but battery (grade F1/2) is legal. If you need a rewire however it would have to include the new main powered alarms as it's subject to Building Regulations which require mains alarms as a minimum.
-
It sounds like you don't have a current Fire Risk Assessment carried out by a competent person otherwise you would already have the answer to this - contact a qualified competent fire safety professional to carry out an FRA. External stairs were traditionally used where there were not sufficient internal stairs for escape in an existing building or as a cheaper way to add required exit stairs for emergency use only in a new build than a fully enclosed stair.
-
If it's the final exit to the outside then it doesn't need to be a fire resisting door or shut unless an external stair passes close by or sometimes an escape route that is alongside the building and can only be used by passing the doors with no alternative.
-
As it seems to be a building other than a dwelling then the window escape is not an option and it seems the wrong version of Approved Document B is being applied. It reads like a dead end corridor with rooms off for which travel distances are OK based on your info and the only other thing you need is one of the two below solutions:
-
Not without a fire risk assessment that is suitable and sufficient and by a competent person justifying why means of escape is still acceptable without it, usually based on the guidance here: https://www.gov.uk/government/collections/fire-safety-law-and-guidance-documents-for-business
-
It sounds like you would be creating an inner room situation - the access room should not be an area of high risk (& enforcement officers have in the past treated laundry rooms as such), your travel distances are excessive and you would need one of the below solutions to protect the inner room, so it's not looking advisable
-
The problem is that you have specified a mix of domestic (BS5839-6) and temporary construction site equipment (no standard compliance) for a finished non residential building and building control are correctly applying the requirement for a commercial grade alarm to BS5839-1 from Approved Document B to the Building Regulations (see below graphic). The construction site call points wouldn't meet the Health & Safety (Signs & Signals) Regulations 1996 either as these require fire alarm signals to have two power sources (not mains only or battery only) As a small office you don't need detection so they only require the system to have manual call points and sounders off a control panel (Category M). Of course you could simplify things even more (& reduce costs) by not providing any fire alarm as the pod is so small and the following provisions from ADB can apply: General provisions 1.1 All buildings should have arrangements for detecting fire and raising the alarm. In most buildings, fires are detected by people, either by sight or smell, and therefore often nothing more is needed. 1.2 In some small buildings/premises, the means of raising the alarm may be simple (for example, a shouted warning). In assessing appropriate solutions, warnings need to be heard and understood throughout the premises.
-

Does anyone know what guidance says about using 'Push bar/pad doors?
AnthonyB replied to Keith's topic in Fire Exits
The Building Regulations 2010 APPROVED DOCUMENT B Fire safety Volume 1: Dwellings 2019 edition incorporating 2020 amendments -
The relaxation only applies where: a. The top storey of the building is a maximum of 11m above ground level. b. No more than three storeys are above the ground storey. c. The stair does not connect to a covered car park, unless the car park is open sided d. The stair does not serve offices, stores or other ancillary accommodation. If it does, they should be separated from the stair by a protected lobby or protected corridor (minimum REI 30) with a minimum 0.4m2 of permanent ventilation, or be protected from the ingress of smoke by a mechanical smoke control system. e. Either of the following is provided for the fire and rescue service. i. A high-level openable vent with a free area of at least 1m2 at each storey. ii. A single openable vent with a free area of at least 1m2 at the head of the stair, operable remotely at the fire and rescue service access level.
-

Bonding poly (plastic) drums during flammable liquid pouring
AnthonyB replied to Poindexter2291's topic in Fire Prevention
Hi, This is a UK site so can't advise on OSHA issues - although do note that in our guidance we use 'tap' where the US guides would say 'faucet' and a funnel is not a tap. I'm not sure how prescriptive your codes are but here if you could demonstrate that your solution provided equal or greater safety than that in the guidance it would be accepted by our equivalent of OSHA -

Can I sell a chair without fire safety label on ebay?
AnthonyB replied to a topic in Passive Fire Protection
If they are 1980's then unless they are very late 1980's they are unlikely to be legal and would have coverings and foam that would fail the fire tests as the change in law on furniture wasn't passed until 1988. -
Usually a complete tested & certified doorset (i.e. door & frame) is required - as it has to be an FD30S door it will also need intumescent strips with cold smoke seals as well.
-
No, they don't: C5 All fire doorsets, including to flat entrances and between a dwellinghouse and an integral garage, should be fitted with a self-closing device, except for all of the following. a. Fire doorsets to cupboards. b. Fire doorsets to service ducts normally locked shut. c. Fire doorsets within flats and dwellinghouses.
-
Have you paid them? Sounds like they have bodged it and messed up your doors! Perko's (other than one specific modeI) have been non compliant for a very long time, the gaps are a bit on the large side (unless the manufacturer has a certificate saying it passes with larger gaps than normal) Is it rail/side joint or rail/style joint - see this picture as the latter makes more sense:
-
Not unless tested and passed as a complete doorset of door and frame - it would be unusual if it could pass this way as the rebate only method went out with the Ark as they were proven to be completely useless! You see 25mm rebates on old legacy doors from before the existence of intumescent strips, but you wouldn't usually see it now - remember it has been in some guidance that to get the FD20 rating for internal dwelling doors you could use an FD30 doorset but not fit the strips, implying a reduction in performance.
-
You've posted this in one than more section - see the replies there.
-

Does anyone know what guidance says about using 'Push bar/pad doors?
AnthonyB replied to Keith's topic in Fire Exits
From Building Regulations Door fastenings 3.91 In general, doors on escape routes (whether or not the doors are fire doorsets) should be either of the following. a. Not fitted with a lock, latch or bolt fastenings. b. Fitted only with simple fastenings that are all of the following i. Easy to operate; it should be apparent how to undo the fastening. ii. Operable from the side approached by people escaping. iii. Operable without a key. iv. Operable without requiring people to manipulate more than one mechanism. Doors may be fitted with hardware to allow them to be locked when rooms are empty. If a secure door is operated by code or combination keypad, swipe or proximity card, biometric data, etc., a security mechanism override should be possible from the side approached by people escaping. 3.92 Electrically powered locks should return to the unlocked position in all of the following situations. a. If the fire detection and alarm system operates. b. If there is loss of power or system error. c. If the security mechanism override is activated. Security mechanism overrides for electrically powered locks should be a Type A call point, as described in BS 7273-4. The call point should be positioned on the side approached by people escaping. If the door provides escape in either direction, a call point should be installed on both sides of the door. That's as specific as it gets. -
If your exit route is vis the garage it's preferable (not mandatory if not practical). If not, then as long as it's a fire door it should be fine whichever way..
-

Inward opening door in bedroom to terrace
AnthonyB replied to Leigh's topic in Fire Risk Assessments
Whilst outward opening doors are preferred, they are only mandatory for exit routes likely to be used by more than 60 persons. From Section 3.94 of the current Building Regulations for dwellings (my italics): Direction of opening 3.94 The door of any doorway or exit should be hung to open in the direction of escape whenever reasonably practicable. It should always be hung to open in the direction of escape if more than 60 people might be expected to use it during a fire. As it's not used by the mandatory numbers and appears to affect the utility of the door its arguably not reasonably practicable to hang outwards. -

Separation between floors in service risers
AnthonyB replied to st1's topic in Fire Risk Assessments
If they are kept locked shut and signed as such then they are excused self closers. If they are in such regular use or a use where locking is impractical (too many different people need access, such as a riser cupboard with a dozen flat's meters in) then a self closer may be more appropriate.


