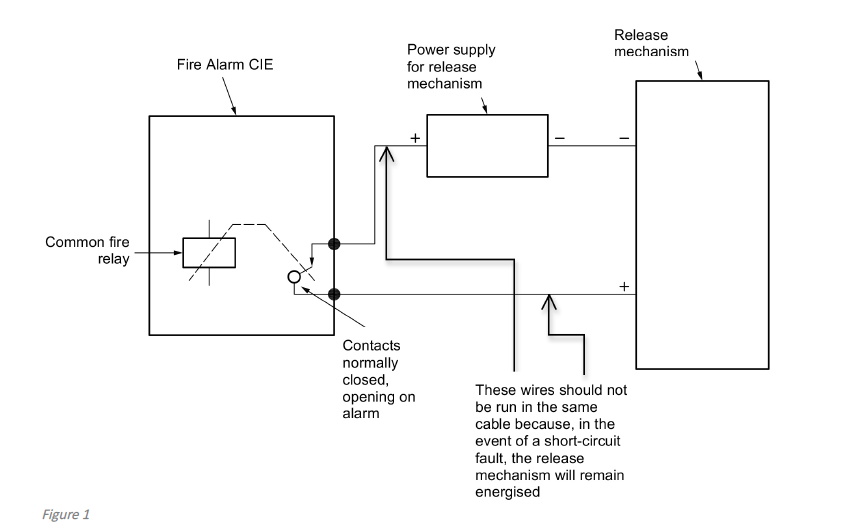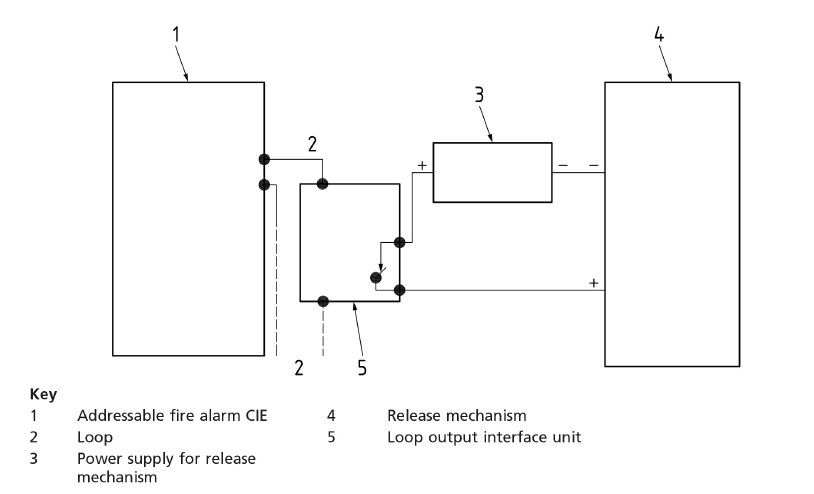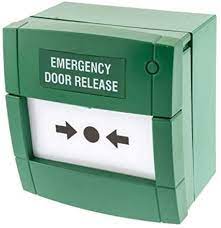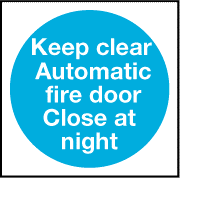-
Posts
2,564 -
Joined
-
Last visited
Everything posted by AnthonyB
-

Fire Alarm Activation - Voice Messages & Intermittent Sounders
AnthonyB replied to MFD's topic in Fire Risk Assessments
It should be the other way around on a loop. Voice alarm systems should generally operate in the following repeating sequence (BS5839-8): Attention-drawing signal – lasting 2 s to 10 s followed by Brief silence – lasting 1 s to 2 s followed by Evacuate message followed by Silence – lasting 2 s to 5 s -
The maintenance regime comes from the Facilities Management British Standard BS 8210:2012 for building fabric and equipment and is not specific to a particular elementso would be equally applicable to any stair. It says: "Frequency of inspection Inspections should be carried out as follows: a) routine: consultation with occupants and other users of the facility to determine the existence of any maintenance matters that might require action and, where such work has been undertaken, measurement of users’ satisfaction with the outcomes; b) general: visual inspections of the main elements carried out on an annual basis that informs an organization’s budgets for maintenance programmes and other maintenance; c) detailed: a full inspection at intervals of not more than five years. An inspection should be carried out by using a checklist made up of facility elements/sub-elements and arranged in way that supports safe working." In essence this is usually translated to annual formal visual inspection & 5 yearly detailed structural survey. Whilst the British Standard is not itself law, following it is a good way to demonstrate compliance with actual legislation, such as The Workplace (Health, Safety and Welfare) Regulations 1992, The Occupiers' Liability Act 1957 (as amended) and similar.
-

Inspection of fire extinguishers and record
AnthonyB replied to craigsg1's topic in Fire Extinguishers
It's not set in stone but for current active records for fire safety related stuff the minimum would usually be the last full year of PPM plus the year that is being worked through the theory being that most PPM are no less than once a year so this would always capture the latest test. Other records need to go back longer, such as fixed wiring EICR as they are usually 3-10 years apart. Completely binning at 24 months may be extreme - it may be worth archiving stuff outside the current active cycle for a bit longer. -

FRA old buildings complying with new regs.
AnthonyB replied to Curly's topic in Fire Risk Assessments
Cost is no justification if the level of risk involved is intolerable. There are however potentially other solutions that may enhance safety that are more achievable instead that can mitigate the original issue, depending on what it is. PVC windows are not a 1958 thing so someone may already have made matters worse than the original build in the past already so you can't use the 'original spec' reasoning. Current legislation removed the statutory bar that older legislation contained so just because something complied in the past doesn't mean it does now. The risk assessor should look at the legacy precautions, compare them to the current approach and then determine if the difference in protection between the two is such as to present an unacceptable risk. Some old approaches & technologies are indeed still acceptable, but others have been disproven over the years as dangerously ineffective compared with current knowledge. It is wrong to automatically expect a legacy building to have to fully meet the standard and specification of somewhere built today just as much as it is wrong to say just because it met spec originally (which could be 20, 40, 60 or more years ago) it's automatically OK now. I'd need to know a lot more before I can give you options, but they may be out there (there are however some issues for which there are none). -

Can the emergency release button be removed?
AnthonyB replied to Mahammad's topic in Fire Risk Assessments
It's all required unless the fire risk assessment can put forward a case as to why omitting one method is still safe. You aren't legally responsible for the exit so have no authority to request the contractor does anything - it has to come from the landlord. I'm not saying its impossible, just there is a process to go through. -
If the build was to the recommendations of Approved Document B and adopts a stay put approach based on: - 60 minutes fire separation between shop & flats, flats and common space and between each flat - Smoke control system to stairs & lobbies then it needs no common alarm system beyond a silent detection system to open smoke vents and thus nothing in flats other than their local domestic systems. If the conversion was not to Approved Document B (as a deliberate design decision or in error), omitting one or more of the above (or some of the other ADB recommendations) then a simultaneous evacuation approach may be necessary and this requires an audible common system that, to alert flat occupants even when asleep, requires a sounder and detector from it inside each flat. Whilst on paper it should be 75dB bedhead in practice it's almost universally accepted for the domestic standard to be used of 85dB at the bedroom door so normal size and layout flats only require a heat detector and sounder base to the flat's internal hallway. Building Regs sign off is almost universally accepted as being meaningless from a fire safety point of view due to how often incorrect or defective builds get through the system (Grenfell being the worst example) so if the actual situation is non compliant and unsafe so as not to meet fire regulations then any competent assessor will flag it for action. So they could be right.....but without seeing the site I couldn't be sure.
-
It's not secured by metal clips within manufacturer's instructions (almost always 300mm/400mm depending if wall or ceiling) so that's the first major non conformity which will affect both the integrity of the system and the safety of firefighters and others "Methods of cable support should be non-combustible and such that circuit integrity is not reduced below that afforded by the cable used, and should withstand a similar temperature and duration to that of the cable, while maintaining adequate support. NOTE 10 In effect, this recommendation precludes the use of plastic cable clips, cable ties or trunking, where these products are the means of cable support. NOTE 11 Experience has shown that collapse of cables, supported only by plastic cable trunking, can create a serious hazard for firefighters, who could become entangled in the cables." As for sharing with other cables: "To avoid the risk of mechanical damage to fire alarm cables, they should not be installed within the same conduit as the cables of other services. Where fire alarm cables share common trunking, a compartment of the trunking, separated from other compartments by a strong, rigid and continuous partition, should be reserved solely for fire alarm cables. To avoid electromagnetic interference with fire alarm signals, any recommendations by the manufacturer of the fire alarm equipment in respect of separation of fire alarm cables from the cables of other services should be followed." Is the cable printed with manufacture/product info - it looks a bit thin for FR cabling (its probably just the photo making it look so, but it wouldn't be the first system sneakily cabled in non-FR red PVC cable!)
-

Fire risk assessment for student accommodation
AnthonyB replied to a topic in Fire Safety in Schools
Cluster kitchens and sample of bedroom doors (viewed from both sides) in shared cluster flats and common areas and bedsit entrance doors (viewed from both sides) for these. This is if you are doing Type 1 FRAs to satisfy the minimum requirements of the fire safety legislation. If you want your responsibilities as a landlord under the Housing Act assessed as well (Type 3 FRA) then all rooms would be viewed in the samples -

Raising Call-point Heights out of Reach of Children
AnthonyB replied to Bumper8's topic in Fire Safety in Schools
Is this a PRU/ELC type environment? Does it have automatic fire detection throughout and/or sprinklers? It's possible within the bounds of BS5839 & your risk assessment (unlike raising call points which isn't) to do the following: - Omit call points entirely from public circulation areas (only have them in staff areas and high risk areas); or - Move to a two stage alarm, the first being a silent staff alarm (you could programme the system to operate selected sounders and all your visual warning devices rather than relying on just the panel buzzer to alert staff to investigate) operated by call points and the second being an audible evacuate signal operated by detector, sprinkler flow switch, manual 'evacuate' call point (you'd need to fit one of these) or by the stage 1 investigation period timing out) I've carried out fire risk assessments and fire safety design consultation for a number of schools including PRU/ELC's and can help further off forum if required. -
The furniture regulations date back to 1988, so it predates these - it may still be OK, but some may be put off by being pre-88
-

Flat fire door for private entrance
AnthonyB replied to Nibarb's topic in Fire Doors and Accessories
Quite possibly. What is the fire detection & alarm provision? -

Raising Call-point Heights out of Reach of Children
AnthonyB replied to Bumper8's topic in Fire Safety in Schools
Have you tried hinged covers or alarmed covers yet? Unless the Watch Commander is actually from the fire safety department and not just a local station their go ahead is meaningless - I was chatting with a client about situation where non enforcement officers had given the OK to a situation that was actually dangerous and against all guidance and when the client challenged this with the actual specially trained enforcement officers whose remit fire safety is they agreed it was completely unacceptable and reversed the OK. As the fire service no longer have a role in specifying fire safety requirements under current legislation your own fire risk assessment should detail what is needed and why it's legal - fire officers come and go and saying 'x said it was OK' is no defence against future action. If they made the wrong decision they have no liability - it's your organisation that would still carry the can. If the covers don't work there are several other options available. What height were they thinking of moving them to? As it won't readily work as I've seen CCTV of children using chairs or each other to get to fire safety equipment supposedly 'out of reach' -
It's just bad spelling and grammar. They mean door closer.
-
This isn't a fire safety matter, more one of property law for which you should consult a specialist lawyer. Are you leasehold or freehold?
-
There is scope not to have this link in places of detention, certain healthcare scenarios, etc but the default for normal premises is to interface as life is considered more important in the regulatory framework. It's up to the Responsible Person to ultimately decide as legally they carry the can.
-
As is sadly too common the service (sales?) engineer has taken a gem of truth and bent it to suit their revenue needs. - Fluorosurfactants are now regulated with older versions of foam prohibited (but no extinguisher with these, if serviced and refilled or replaced correctly over the years should still be in service) and the current versions (less damaging, but still persistent enough to be a problem) to be withdrawn, however the timeline isn't out yet. - Fluorine free foam extinguishers will come in to replace these, whilst available in Europe for some time they aren't yet on the UK market, but foam will still be an option in future - Whilst a small number of water additive extinguishers and some F class extinguishers (usually the ABF rated foams and some ABF rated Wet Chemicals, but not the AF rated ones) do contain fluorosurfactants increasing numbers do not and these would not automatically be affected by any foam replacement timeline. - Hydrospray (which is a Chubb Fire trademark) or as generically called Water with Additive extinguishers are not a drop in replacement for Foam or Wet Chemical as they are only suitable for Class A (solids) fires not the Class B (liquid) fires that foam is mainly for or the Class F (cooking oils) fires Wet Chemical is intended for, so is a very poor & even dangerous suggestion for a replacement - That having been said, foam has been over sold for decades and many situations don't need it. Unless you have a contained Class B risk you don't need foam and a 6 litre plain water spray provides comparable Class A & 35kV protection to a 6 litre foam - A chemical free alternative to Wet Chemical for Class F fires is Water Mist - A foam alternative for Class B fires doesn't exist where the risk is contained and in depth (hence why new foams have been developed to replace the current ones) but for shallow, spill and running fires Powder is effective as is CO2 for small indoor risks. Water Mist also has an unofficial Class B rating for small risks (similar to that of CO2)
-
That is up to the Fire Risk Assessment. A competent assessor would consider layout, occupancy numbers, occupancy type, premises type, number & width of exits, travel distances etc. and be able to decide if this is OK - it's not a simple yes/no as it could be either.
-
Your fire risk assessment should address this although the standard benchmark guidance would allow this for the shop based on a travel distance under 18m (measured around furniture, fixtures and fittings from the rear of the shop, not a straight line unless it's open plan enough to allow it) and the shop not having over 60 persons in it.
-
Technically not as the traditional benchmark has a 750mm absolute minimum and BS9999 has an 800mm absolute minimum even though it builds in flexibility. However in existing legacy builds a bit of common sense is required (especially as it's not that far below and the PAS79 FRA methodology allows a bit of leeway) and so the risk assessor should look at the premises, precautions, risk profile and see if they are comfortable justifying the situation in their FRA and that the Responsible Person is happy to accept this.
-
Guidance says you shouldn't put exit signs on doors - is the headroom too low for a suspended sign?
-
The interfacing needs to meet BS7273-4 which most lock/security companies seem to be oblivious of. If you aren't qualified to work on fire alarms you shouldn't really do it. I can't attach the standard for copyright reasons, but this extract from building regulations summarises requirements: Electrically powered locks should return to the unlocked position in all of the following situations. a. If the fire detection and alarm system operates. b. If there is loss of power or system error. c. If the security mechanism override is activated. Security mechanism overrides for electrically powered locks should be a [Green] Type A call point as described in BS 7273-4. The call point should be positioned on the side approached by people escaping. If the door provides escape in either direction, a call point should be installed on both sides of the door. Fire Alarm connections 1 - Conventional system using control panel's relay 2 - Addressable system using i/o unit on the loop (also requires programming on the panel, not just a physical job)
-
Guidance generally puts it as a low risk issue in smaller blocks, but in the scenario you give, with no borrowed lighting at all and possible hazards, would usually require provision to be considered.
-
Either of the below - the keep shut at night was traditionally used in sleeping risk premises but only should be used if that is your policy
-

Fire Door Maintenance in Buildings under 1 year old
AnthonyB replied to a topic in Fire Doors and Accessories
The older versions of the standard used to refer to 6 monthly, but as Neil states the current version has shied away from giving advice on intervals and in effect is based on the risk. Inspection differs of course - there are user level competence checks of the more basic aspects of a doorset which may be expected to be part of general in house fire safety inspections which are often weekly or monthly and then the more thorough time consuming checks by competent specialists which can vary from 3 - 12 monthly. -
Agreed - chasing work if not in Scotland where the rules are tighter. Mains (grade D1/2) is better but battery (grade F1/2) is legal. If you need a rewire however it would have to include the new main powered alarms as it's subject to Building Regulations which require mains alarms as a minimum.





