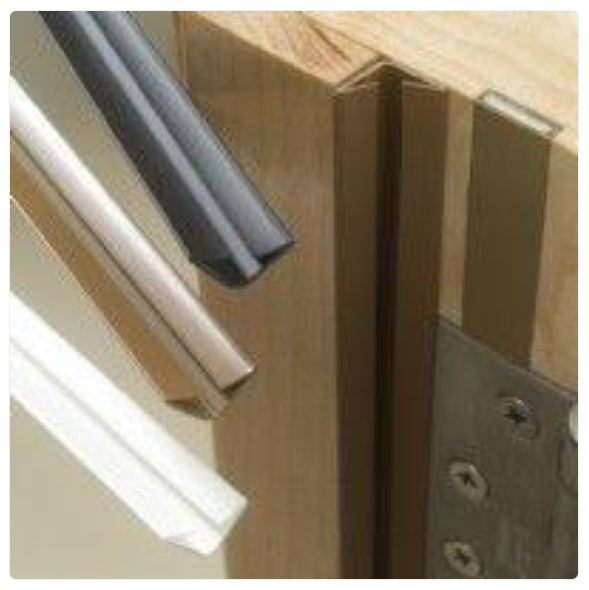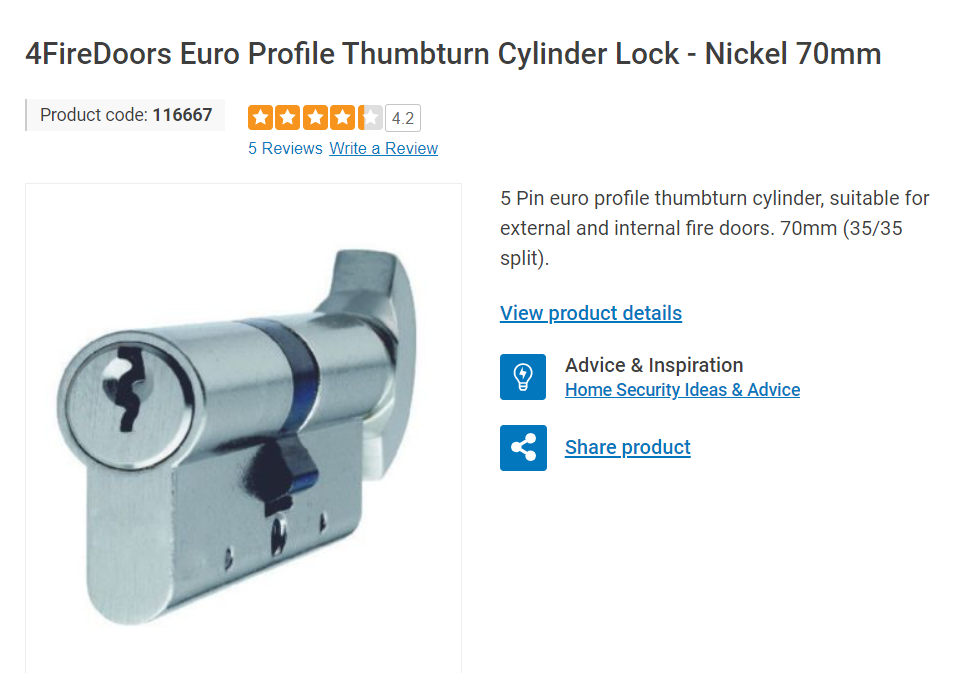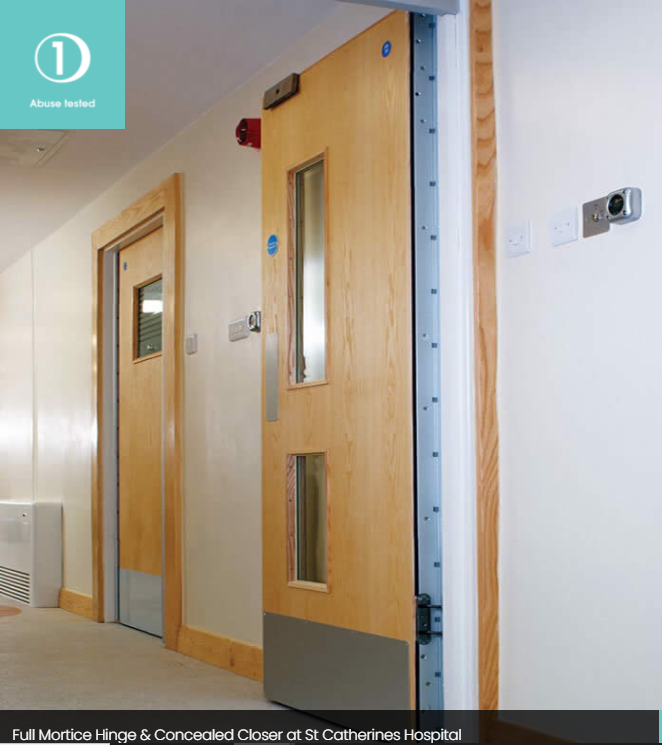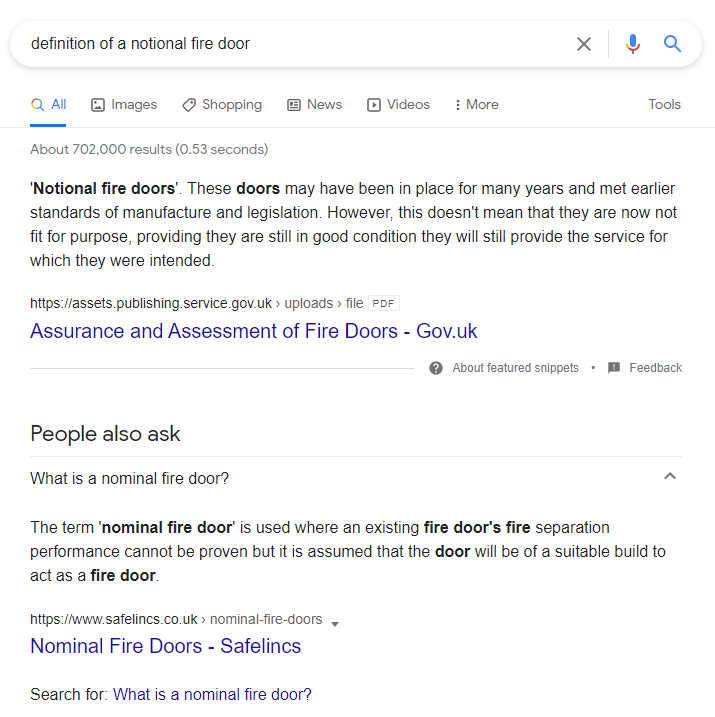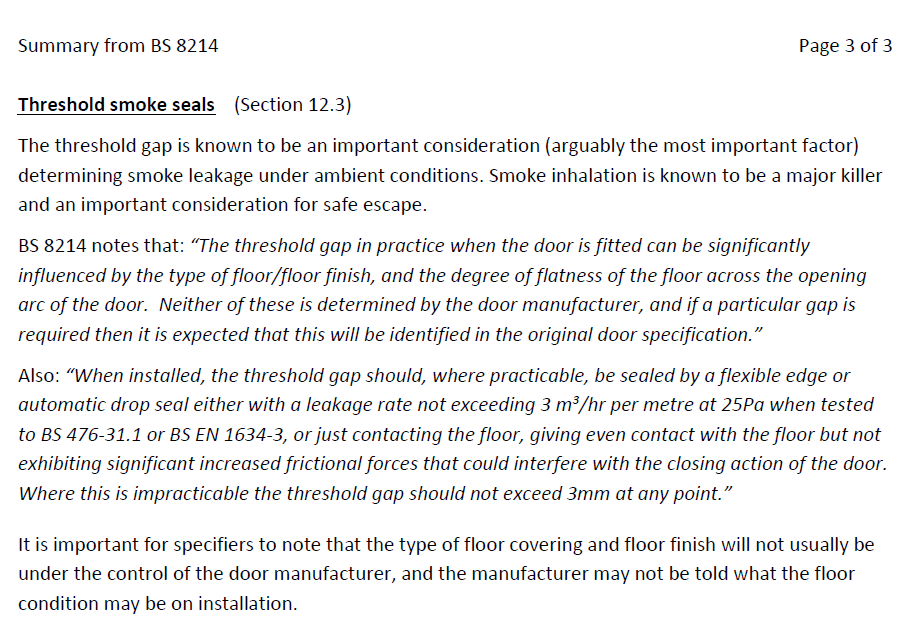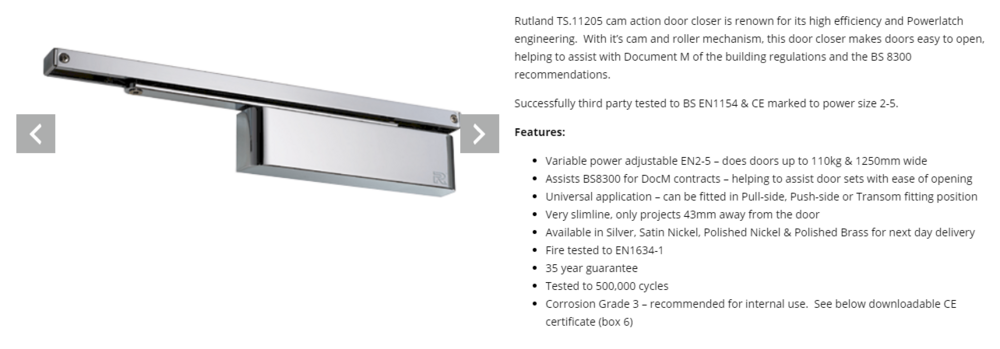-
Posts
427 -
Joined
-
Last visited
Everything posted by Neil ashdown
-
There is no reference to the use of PVC architraves in the BS 8214: 2016 Timber-based fire door assemblies - code of practice. So with reference to Flat Entrance Doors (often composite construction) I would consult the door manufacturer. Doors in communal areas are likely to be timber-based doors, therefore I would use timber-based architraves.
-

Do I need to use special paint on new fire doors?
Neil ashdown replied to a topic in Fire Doors and Accessories
Timber-based fire doors are tested for fire resistance (to BS 476 Part 22 / BSEN 1634-1) not for surface spread of flame. Therefore you may paint them. In any case water-based paints are very good, easy to use and available in a good range of colours these days. -
If you are changing the door from the house to the integral garage it would be advisable to install a self-closing fire resisting door with restricted smoke spread. If you don't want to do that, you could contact a competent consultant to see whether the works you are undertaking fall under the scope of building regulations https://assets.publishing.service.gov.uk/government/uploads/system/uploads/attachment_data/file/901517/Manual_to_building_regs_-_July_2020.pdf
-

How long should it take for fire door to close?
Neil ashdown replied to a topic in Fire Doors and Accessories
From what you say, it seems the self-closing devices have been incorrectly installed or possibly poorly adjusted. Contact a competent fire door installer / maintainer for assistance. -
There are UKAS accredited fire door installation schemes for companies and separately there are fire door installation training courses for individuals.
-

Advice on Door Closers
Neil ashdown replied to Lloyd Griffiths's topic in Fire Doors and Accessories
The Rutland trouble shooting guide is here https://www.rutlanduk.co.uk/data/607dd7c17c49d.pdf -
https://www.ifsa.org.uk/documents/ is the place to look for fact sheets, information and guidance about intumescent seals and smoke seals.
-

New fire door Eurocylinder replacement.
Neil ashdown replied to Bradley Hughes's topic in Fire Doors and Accessories
Be careful with like for like! Do not assume that what was originally installed is compliant. -

Applying fire retardant weatherstrip on a Fire Door
Neil ashdown replied to a topic in Fire Doors and Accessories
With the foam tape fitted, will the door self-close completely to the rebate stop of the door frame and so that the latch bolt engages fully? What happens when you try to burn the foam tape? -

Applying fire retardant weatherstrip on a Fire Door
Neil ashdown replied to a topic in Fire Doors and Accessories
Batwing type seals are available for use with fire resisting doors. This type of seal fits inside the door frame rebate so you have to ensure they can be fitted without affecting the self-closing action of the door. There are single wing versions too. -

New fire door Eurocylinder replacement.
Neil ashdown replied to Bradley Hughes's topic in Fire Doors and Accessories
When replacing the lock cylinder, to a timber-based fire resisting door, ensure that the new cylinder is suitably fire rated and that the mortice work around the cylinder is tight with no gaps. If it isn't, repair with timber/rock wool/intumescent mastic as necessary. There is no legal requirement to obtain certification particular to this this work. OTHER BRANDS ARE AVAILABLE -
-

Cold smoke brushes for door bottom gaps over 25mm
Neil ashdown replied to Martyn's topic in Fire Doors and Accessories
A threshold gap of 25mm is excessive for both fire resistance performance and smoke spread performance. Can the floor condition be remediated and/or can a threshold plate be fitted to the floor directly under the door in its closed position? -

Are specific fire door gaps a legal requirement?
Neil ashdown replied to a topic in Fire Doors and Accessories
A gap of 10mm between the edges of the door leaf and door frame is excessive, this applies at the top edge and at the vertical edges. The Standard 'BS 8214:2016 Timber based fire door assemblies - Code of practice' states that "a typical gap to achieve good fire performance is between 2mm and 4mm". -

Making good a fire door after cutting into it
Neil ashdown replied to a topic in Fire Doors and Accessories
Lipping must be of a suitable hardwood and fixed with an adhesive appropriate to the door fire rating and type of timber core/rail. Lipping should be one piece, rather than two pieces used double thickness. For FD30 minimum 6mm thick and maximum 19mm thick with maximum 2mm profiling at the corners. For FD60 minimum 6mm thick and maximum 15mm thick with maximum 2mm profiling at the corners. -
Does the door have attributes that are present on a fire resisting doors? Eg: Is it solid core, are there any markings on the top edge of the door that indicate the door is fire resisting? Are you able to satisfy yourself that the door is fire resisting?
-
When the doors are fire resistance tested the intumescent seals would be continuous in one piece. Therefore they should be installed the same way. Gaps should be between 2mm and 4mm generally, but abide by the particular requirements for the installation instructions for that door. The smoke seal should close the gap but the tip of the smoke seal brush/blade should only lightly contact the surface of the door leaf edge or door frame reveal in the closed position. Intumescent strips, if installed correctly, should not become worn. If they become damaged, replace them with the correct strip. Smoke seals may become worn so replace them with the correct seals.
-
The chain, as described with the image above, could be fitted at approx. 1500mm above floor level.
-
The issue here is not to do with the compliance of the door. The floor should be 100mm lower than the door threshold. Imagine the garage floor was flooded with petrol..............
-

space between fire door frame and opening
Neil ashdown replied to a topic in Fire Doors and Accessories
So the issue appears to be certification of the work. Normal practice would be to completely and tightly pack the gap with mineral fibre and then seal to a 10mm min depth to both sides with the Fire Acoustic Sealant. Refer to BS 8214:2016 for minimum requirements. If the architect will not allow the use of Blue 60 and the dedicated packers in place of the sealant/fibre combination, then you have two options: 1) Ask the Blue 60 manufacturers what evidence of fire performance is available for use of Blue 60 in full accordance with the fire test evidence but with an additional depth of Fire Acoustic Sealant to both sides. Note, we are saying 'in full accordance' so that the sealant is an extra-over to the fire stopping requirements. Clearly door frame material type, depth of foam and gap size is a major factor here. 2) Use mineral fibre and fire acoustic sealant in accordance with BS 8214:2016. -

Are specific fire door gaps a legal requirement?
Neil ashdown replied to a topic in Fire Doors and Accessories
When inspecting the gaps between the edges of the fire door leaf and the door frame: 1) Check the gap is between 2mm minimum and 4mm maximum, generally (consult the door leaf data sheet for certainty about the requirements). 2) Ensure that the smoke seal brush or blade (where required) is in light contact with the surface that it sweeps or compresses against, in the door fully-closed position. 3) Ensure that the door leaf does no stand proud of the door frame (and not proud of the other leaf of double doors). The door frame rebate does not provide significant protection against the spread of cold smoke, therefore smoke seals should be fitted where smoke protection is necessary. -
Obviously floor conditions can be outside the control of the fire door installer. Where the 3mm gap cannot be achieved options are fitting a threshold plate to the floor or fitting a drop-down seal to the door leaf bottom edge. Where fitting of those is not possible then the person or organization that has control of the building and responsibility for fire safety should make a risk based decision about whether the excessive gap is acceptable. If deemed not acceptable then remedial action to the floor condition will be necessary. The following is from ASDMA on BS 8214:
-

Fire Door - need a self-closer?
Neil ashdown replied to MysteryMan's topic in Fire Doors and Accessories
This type of self-closing device is designed to be easier to open. Contact the manufacturer to find out which device is best suited to your needs and that of the flat entrance door as these must be self-closing fire doors with restricted spread of smoke. -
Ditto


