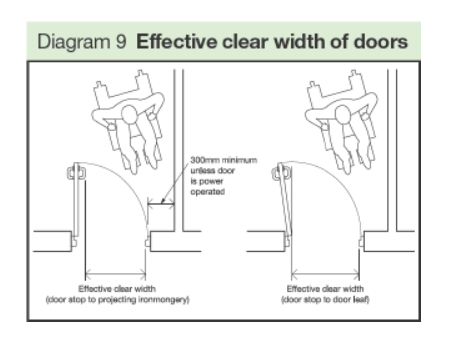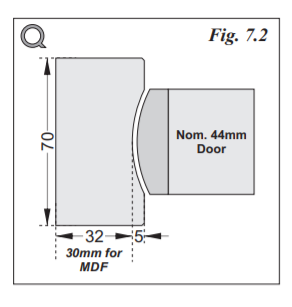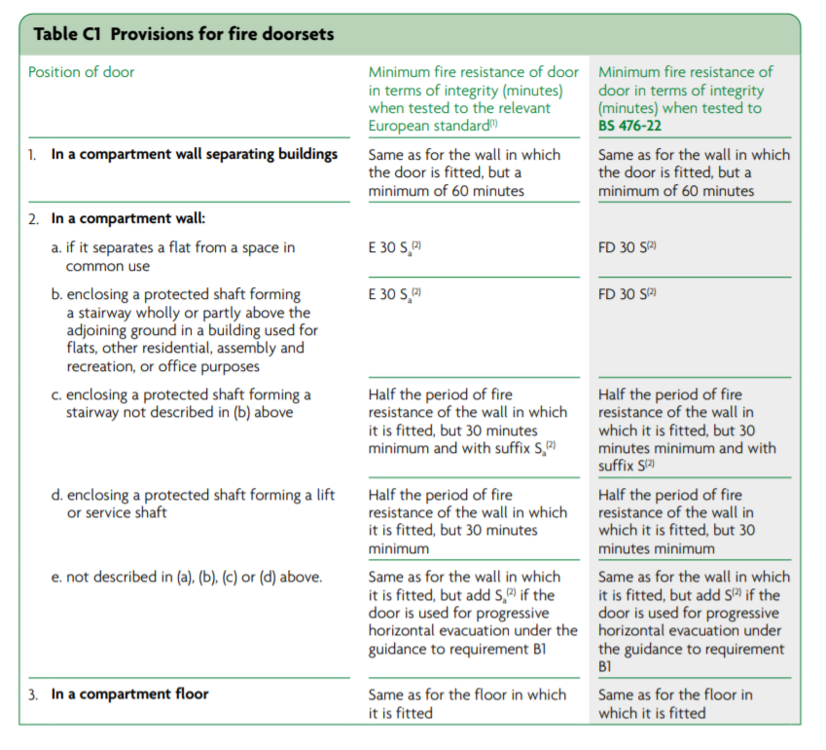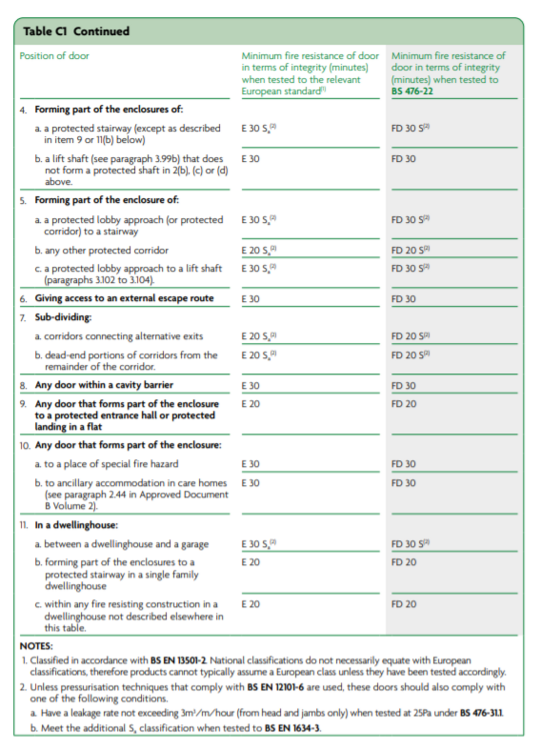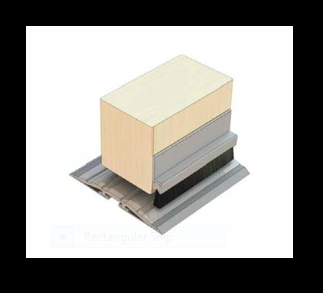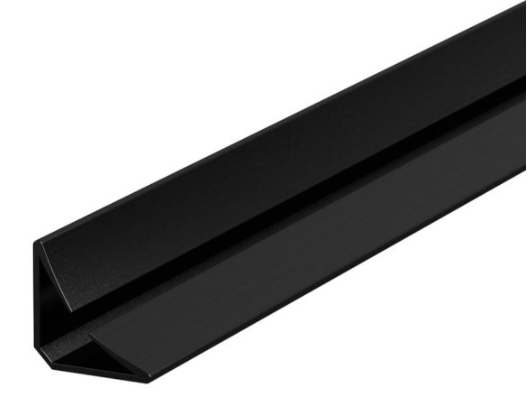-
Posts
427 -
Joined
-
Last visited
Everything posted by Neil ashdown
-
Yes, it is possible to remediate excessive gaps. The most effective method would be to remove the door leaf and door frame and then reinstall to the correct tolerances. Refer to BS 8214: 2016 for guidance https://shop.bsigroup.com/products/timber-based-fire-door-assemblies-code-of-practice/standard
-
Self-closing fire doors should not bang shut or indeed bang-open. They are adjustable (some more than others depending on the quality of the self-closing device) for speed, latching action and back-check. See Section 3 of the Code of practice: Hardware for Fire and Escape Doors http://firecode.org.uk/Code_of_Practice_hardware_for_fire_and_escape_doors.pdf
-
The thing with fire doors is that by making modifications you could cause the fire resistance performance certification to become void. This is because the scope of some types of certification are limited to this type of work being carried out by the original manufacturer or fabricator. If you add a lipping make sure its done by a competent person that has sufficient knowledge, or alternatively you could remove the complete fire door assembly so that the door frame head can be re-positioned to suit the door leaf / leaves. Refer to BS 8214: 2016 Timber-based fire door assemblies - Code of practice.
-
The door should open fully. https://assets.publishing.service.gov.uk/government/uploads/system/uploads/attachment_data/file/540330/BR_PDF_AD_M1_2015_with_2016_amendments_V3.pdf
-

Double action hinges
Neil ashdown replied to Daniels locksmiths's topic in Fire Doors and Accessories
If the doors are fire resisting doors, then in order to be compliant to the Standard the minimum and maximum gaps will need to be achieved. BS 8214: 2016 guidance states 2mm to 4mm at the top edges & vertical edges and the threshold gap should be to the door manufacturers installation instructions (usually 6mm to 10mm). This can be difficult to achieve for double-action doors. If the doors are required to provide 'restricted smoke spread' then the smoke seals should seal the operating gaps, including at the threshold. BS 8214 https://shop.bsigroup.com/products/timber-based-fire-door-assemblies-code-of-practice/standard Clearly, intumescent edge seals and most likely smoke seals will be required. -

Double living room doors in a 2 storey house
Neil ashdown replied to a topic in Fire Doors and Accessories
Here are the building regulations for fire doors in housing https://assets.publishing.service.gov.uk/government/uploads/system/uploads/attachment_data/file/937931/ADB_Vol1_Dwellings_2019_edition_inc_2020_amendments.pdf Appendix C Fire Doors: From what you say 11b would apply, FD20 fire door without restricted smoke spread protection to the stairway. In which case if you do remove the smoke seal, the doors will fail to provide 'restricted spread of cold smoke' to the protected escape route but still comply with regs. -
In my experience the brush is certainly more durable but the blade offers less friction so as to allow the door to self-close more reliably. Have a look at this https://www.ifsa.org.uk/documents/ you might find it useful at some point.
-

Identifying FD30 compliant on 1993 internal doors
Neil ashdown replied to a topic in Fire Doors and Accessories
A door of that age may not have identification to a certification scheme. However, guidance permits 'Notional Fire Doors' in certain circumstances. Refer to the document 'Fire Safety in Purpose Built Blocks of Flats' at https://www.gov.uk/government/publications/fire-safety-in-purpose-built-blocks-of-flats If in doubt about the suitability of the doors to meet FD30(s) requirements, you could engage a competent person to undertake a fire door inspection and issue an inspection report. -

Are specific fire door gaps a legal requirement?
Neil ashdown replied to a topic in Fire Doors and Accessories
In order to be compliant with 'BS 8214: 2016 Timber-based fire door assemblies - Code of practice' in terms of restricted smoke spread a suitable threshold seal is required. If this is not possible the maximum gap should be 3mm. Would a Part M compliant ramped threshold plate fitted in conjunction with a static threshold seal be acceptable in respect of the 'older vulnerable people'? See below: -

Double living room doors in a 2 storey house
Neil ashdown replied to a topic in Fire Doors and Accessories
Are the doors meant to be fire resisting doors? Is the final exit a dedicated escape door? These are unusual for a house, is it an HMO? -
No. If the doors are timber-based and in good condition, you may be able to adjust the door frame (re-position the jambs) to reduce the gap(s). This will involve pretty much removing the existing door frame and reinstalling to fit the door leaves as well as making sure the linear gap between frame and wall is compliant post-works. If in doubt, consult a competent person.
-
No problem with the timber fire door frames having 25mm rebates but perimeter intumescent fire seals and smoke seals are essential. I think you won't find that listed as a legal requirement but in terms of fire door compliance with the Regulatory Reform (Fire Safety) Order 2005 it would be very difficult, I believe, to justify the absence of these seals. Especially where sleeping accommodation is present and to protect means of escape. Check out the Intumescent Fire Seals Association at ifsa.org.uk
-

Side Panels and Top panels around Fire doors
Neil ashdown replied to a topic in Fire Doors and Accessories
The panels could be third party certificated as part of a fire door-set, in which case the complete door-set would carry a certification scheme label or plug. But they don't have to be, working in scope of the evidence of fire resistance performance for the door is sufficient to achieve compliance to BS 8214. -

Side Panels and Top panels around Fire doors
Neil ashdown replied to a topic in Fire Doors and Accessories
Side panels and over panels for fire resisting doors can be of solid timber or glass, both are subject to a fire performance test or fire resistance assessment report. Solid timber panels would be made from the same core or blank as the door leaf - refer to the technical data for the particular door in question. With regard to glazed panels - the glass manufacturer will possess data to demonstrate fire resistance performance when used with a particular timber-based door type / door frame panel / glass retention system. This guidance document may be useful https://www.ggf.org.uk/publications/fire-resistant-glazing-publications/guide-best-practice-specification-use-fire-resistant-glazed-systems/ Currently in the UK, internal fire doors may not be CE marked. -

Steel door set cold smoke seals
Neil ashdown replied to Prometheus's topic in Fire Doors and Accessories
Are smoke seals necessary given the use of the building and the location of the doors? Did any of the doors ever have smoke seals fitted? If you can identify the manufacturer of the doors to confirm their fire rating they may be able to recommend a suitable seal, otherwise you could contact a door seals specialist for advice. If smoke seals are necessary then, in my experience bat-wing seals fitted into the corner of the door frame rebate and at the corner of the astragal for double leaf doors are the most suitable, provided that there's room in the rebate to accommodate the thickness of the seal. As they are self adhesive, the surface will need to be very clean for them to adhere. -
From what you say, Delboy, I am struggling to see how the fire door assessor has reached the conclusion that new doors are required. That's not to say that some upgrading wouldn't be recommended.
-
So have they given a reason why they must be replaced?
-
There has been no such change. I would push them about exactly why these doors do not 'comply' and what it is they do not 'comply' with.
-

Do door stops have to be of particular thickness?
Neil ashdown replied to a topic in Fire Doors and Accessories
If you are fitting a new fire door then the door leaf manufacturers installation instructions or fire performance certification will state door frame and rebate stop requirements. If you are working on old fire doors and without the possibility of checking with the manufacturer work on 12mm minimum thickness so long as intumescent strips are fitted. If intumescent strips are not fitted, my advice is to fit them. FD20/FD30 = softwood or hardwood FD60 = hardwood only You can use pins or screws, but stops must be securely fixed.- 11 replies
-
- door stops
- fire door
-
(and 1 more)
Tagged with:
-
If the store rooms are small, used as cupboards and there is no self-closing device fitted to the door it must be kept locked. Fit a Fire Door Keep Locked sign to the outside face of the door. If the door is self-closing it does not need to be kept locked but must be kept shut. Fit Fire Door Keep Shut signs to both faces of the door. In Scotland the building regs state a maximum size for the cupboard for such scenarios. Guidance can be found in the document 'Code of practice: Hardware for Fire & Escape doors' at http://www.firecode.org.uk/
-
For metal fire doors there is no standard for this so it must be as required by the particular door manufacturer. However, generally I would work on 10mm max for a fire door and where smoke protection is required seal the gap to the floor with a threshold seal/plate combination. If it is impractical to fit a threshold seal then the gap should be 3mm max.
-
The floor mounted threshold plate should be at least as wide as the thickness of the door leaf. The threshold smoke seal should seal the gap along the entire length with a light even contact but not exhibit too much force and cause difficulty with the door self-closing action. If it is impractical to fit a threshold seal, the gap should not exceed 3mm at any point. For fire doors that are not required to restrict the spread of smoke the threshold gap should generally be 10mm maximum or whatever is required by the particular door manufacturer.
-
This can be difficult to resolve, you may need to invest in a high-power-size cam action self-closing device with an adjustable latching action. Speak to a competent architectural ironmonger or a self-closer manufacturer for advice. When adjusting the closing speed its best to set the speed to quite slow so that the air can escape more easily (reducing the vacuum) as the door closes.
-

Need clarification around firedoors.
Neil ashdown replied to Dan E's topic in Fire Doors and Accessories
The certification for the new fire door leaf will state the specification requirements for the timber door frame.


