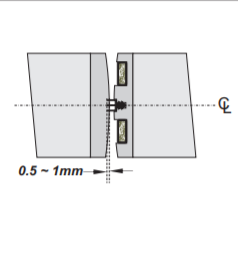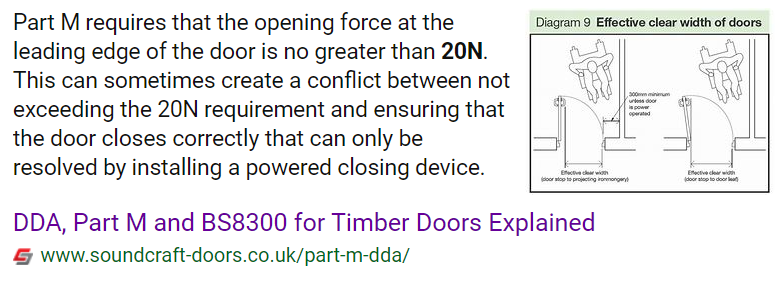-
Posts
427 -
Joined
-
Last visited
Everything posted by Neil ashdown
-
https://www.lorientuk.com/products/single-batwing Data sheet available, follow the link and contact the manufacturer as necessary.
-
The lipping should be hardwood at least 640 kg/m3, at least 6mm retained thickness (after planing-in) and must not be in addition to existing lipping. Adhesive should be urea formaldehyde. Use a carpenter that has sufficient knowledge about timber-based fire door installation, maintenance and repairs.
-
There are two options here, the problem being that many timber-based fire doors have an integral top rail that should not be over-trimmed: 1) Always replace existing door frames rather than fitting a new door leaf only. This is most often necessary to achieve compliant installation. 2) If you must retain the existing door frame, then the door leaf must be custom made to suit the door frame. Furthermore, if you must retain the existing door frame ensure the following: A) The framing material is in good condition and of suitable dimensions and density. B) The existing hardware (hinges/locks) positions are suitable for the new door leaf. Any redundant cut-outs to the door frame must be competently repaired. C) The size and sealing of gap between the door frame and the surrounding wall meets the requirements of BS 8214.
-
Seals should be fitted to the main leaf only so as not to be interrupted by flush bolts at the top and bottom edge of the secondary leaf. Where there is no bolt the seals may be fitted to the meeting edges of both leaves but offset, not opposing.
-
Can the door leaves be trimmed to suit the frames?
-
The Standard 'BS 8214 Timber-based fire doors assemblies - Code of practice' states that a typical gap to achieve good fire performance is 2mm to 4mm. A code of practice provides guidance and recommendations and should be applied by those that install and maintain timber based fire doors. Whether the gaps have become "larger than they should be due to natural shrinkage" might be the subject of a debate. Might they have been "larger than they should be" at the time of installation, five years ago? Clearly, work to make the gaps compliant to the Standard would improve the likely performance of the doors in a fire situation. Whether the price is good value might also be the subject of a debate. Does the fire risk assessor at the building have a view about this and might some doors be more critical in terms of fire safety at the building than others? Remedial work should first focus on the most life-safety critical fire doors. In terms of replacing instead of remediating the doors, there will be various door types such as Flat Entrance doors, Cross-corridor doors, Stair lobby doors and Cupboard doors. Some latched, some unlatched, some self-closing and some locked. You should therefore consult a fire door expert for advice about suitability of 'different materials'.
-

leaseholder in block of flats told to replace flat door
Neil ashdown replied to a topic in Fire Doors and Accessories
Your friend could contact an independent fire door inspector at https://fdis.co.uk/find-an-inspector-2/ or at https://www.blueskycert.com/members-main/ but that would not guarantee that the door would be compliant, only that a competent inspector would advise on the suitability of the existing door. -

leaseholder in block of flats told to replace flat door
Neil ashdown replied to a topic in Fire Doors and Accessories
The Housing Association will be trying to comply with Government advice from MHCLG https://www.gov.uk/government/publications/building-safety-advice-for-building-owners-including-fire-doors Can your friend confirm the flat entrance door-set is compliant? -
This is one for a competent architectural ironmonger. Find you local GAI member at https://www.gai.org.uk/GAI/GAI-Membership/DirectoryofMembers.aspx?ctl01_TemplateBody_WebPartManager1_gwpciMemberSearch_ciMemberSearch_IAIRegAIcontacts_ResultsGrid_Grid1ChangePage=6_20&ctl01_TemplateBody_WebPartManager1_gwpciMemberSearch_ciMemberSearch_NewQueryMenuCommon_ResultsGrid_Grid1ChangePage=11_20
-
Most standard fire doors cannot be trimmed by such an amount and quite often the top edge may not be trimmed at all. Contact a reputable fire door supplier and ask them for a suitable fire door.
-
Some chain closers do conform to BS EN1154 and have controls for adjusting the closing speed and the latching action. The self-closing device in the picture looks similar to the Perkomatic by Samuel Heath. Look for a manufacturers mark on the self-closing device and contact them for the adjustment instructions.
-
In my experience FD60 require 20mm minimum (in one or two strips). Are you sure they are FD60? Sometimes 54mm thick doors are used for other reasons than their fire resistance properties.
-
For FD30(s) timber-based fire doors the intumescent seal size is usually 4mm thick x 10mm or 15mm wide so and the seal should fit tightly in the groove and flush with the edge of the door leaf. The integral brush or blade should only lightly contact the opposing surface, ie. the one that it sweeps or compresses against. So if the groove is too deep, it would be necessary to cut a fillet from thin hardwood or MDF to fit tightly into the groove behind the intumescent seal. Ensure that the fillet is continuous and that there are no voids behind the seal.
-
Hi Paul, Fire Door Inspection Scheme Transition Module. Should I come across this elsewhere, I will post here.
-
Hi Jane, If you wish to keep the doors you could get an expert opinion from a certificated fire door inspector. Try https://fdis.co.uk/find-an-inspector-2/ and https://www.blueskycert.com/members-main/#fire and http://www.nafdi.org.uk/members-search/
-

Uncertified fire door manufacture
Neil ashdown replied to Firedoorman's topic in Fire Doors and Accessories
No you can't make a fire door and offer it as 'Nominal or Notional'. If you put a fire door on the market it must have evidence of fire resistance performance but that's not a problem because you can use the evidence provided by the door blank manufacturer. Clearly, you have a duty to fabricate and install the door in strict accordance with the door blank manufacturer's technical manual and fire resistance assessment report. -
Be mindful that installation of a codelock could possibly affect the fire resisting performance of the door.
-
Current regulations do not require that fire resisting Flat Entrance Doors have signs. They must have suitable working self-closing devices and smoke seals though. Pages 134 & 135 of https://assets.publishing.service.gov.uk/government/uploads/system/uploads/attachment_data/file/832631/Approved_Document_B__fire_safety__volume_1_-_2019_edition.pdf refer.
-

Fire doors in a domestic 3 storey house
Neil ashdown replied to a topic in Fire Doors and Accessories
The current building regulations (England & Wales) that apply to dwelling houses can be found here https://www.planningportal.co.uk/info/200135/approved_documents/63/part_b_-_fire_safety Appendix C on page 134 deals with Fire Doors. Section C5 deals with self-closing requirements and Table C1 deals with positions of fire doors. -
This is a question that should be put to the manufacturer of the particular fire door leaf.
-

How many hinges are needed on a fire door?
Neil ashdown replied to a topic in Fire Doors and Accessories
The current building regulations (England & Wales) that apply to dwelling houses can be found here https://www.planningportal.co.uk/info/200135/approved_documents/63/part_b_-_fire_safety Appendix C on page 134 deals with Fire Doors. Section C5 deals with self-closing requirements and Table C1 deals with positions of fire doors. -

Fire Door Required due to proximity to boundary
Neil ashdown replied to a topic in Fire Doors and Accessories
The problem is that composite fire resisting doors are designed for flat entrance doors, not for fully exterior situations. So unless you can provide a shelter to sufficiently protect the door from weather, you will need a timber-based fire door. This means the core is made from timber but with the recent technology of engineered timber the door should be stable even in fully exterior situations. The best way forward is to make an enquiry to the technical departments of the door-core manufacturers and ask them where you can buy the door you need using the engineered core that they manufacture. Try these https://www.halspan.com/products/solid-timber-core & https://www.falconpp.co.uk/contact/ Also, remember the thicker and denser the timber the more likely it is to perform well in exterior situations, also ask them about finishes for best edge and face weather protection and whether multi-point locking is permitted. -
If an intumescent strip is missing from the edge of the door leaf or from the head or jamb of the door frame, it should be replaced with the correct sized strip and of the same type as the other strips fitted. The reason that intumescent strips are not fitted to both door leaf and frame, is that the intumescent strip is designed to expand to form a seal against a solid surface rather than against an opposing intumescent strip. It is not uncommon to find intumescent strips fitted to both door and frame opposing each other and this has usually been done in ignorance of the fire door installation requirements. Some people often say that having strips fitted in this way could cause the doors to open in a fire situation due to the expanding pressure from both seals and therefore the door would fail to provide the required fire separation performance. However, there are some double leaf fire doors with edge protectors that have been tested with opposing strips to the meeting edges of both door leaves. Clearly, a fire door fitted with intumescent strips in a manner contrary to the door manufacturer's installation requirements could behave in an unpredictable way in a fire situation, that's why the fire door industry trade associations go to such lengths to promote correct and compliant fire door installation. More on this at https://www.ifsa.org.uk/
-

Gap between door lining and wall
Neil ashdown replied to Rougeone's topic in Fire Doors and Accessories
The 50mm gap is too large for a timber-based fire door assembly. Consult 'BS 8214:2016 Timber-based fire door assemblies - Code of practice' for details about maximum gap sizes and suitable fire stopping materials. -



