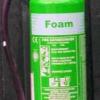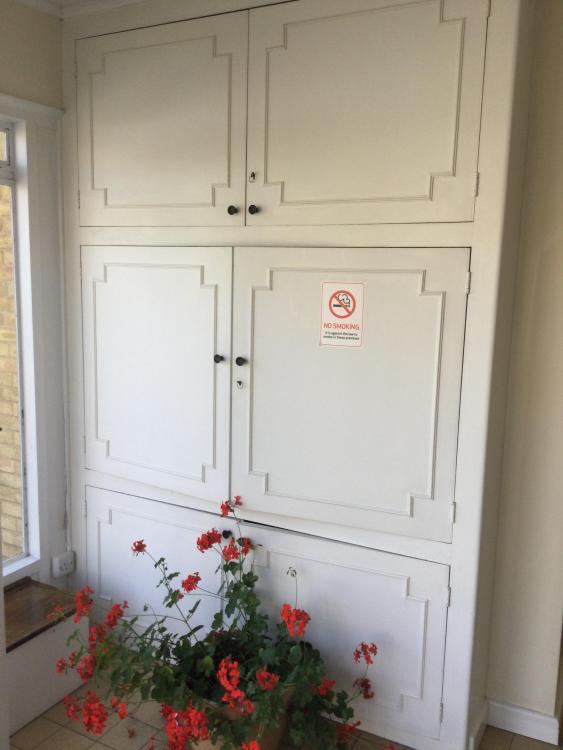All Activity
- Last week
-
I'd not consider it a major issue then, just seal any penetrations into the roof space and into surrounding areas that are not the stair core.
-
Check the scope of the available evidence of fire resistance performance for the particular door / door-set. If, having done that, you believe that the necessary works required to enable correct installation might compromise the performance of the door, then its apropriate to check with the door manufacturer accordingly.
-
turtlecovers changed their profile photo
-
turtlecovers joined the community
-
Would not the door manufacturer need to provide approval including test certification for this particular situation
-
Yes it is possible to resolve the issue without ordering a different size door. But the method used depends on whether the door is composite or timber. If its composite the wall should be extended to the same (or greater) specification as existing. If its a timber door the wall aperature may be lined or the door frame head thickness extended using the same materials as the new door frame. Linings / additions should be full width and continuous in length with no gaps and/or voids. Joints should be tight and fire rated linear gap sealing to be in accordance with BS 8214: 2016 requirements for timber doors and manufactuers certification for composite.
-
Can anyone please let me know which fire safety guidance applies to such an establishment? I have looked at DCLG documents such as residential care, nursing homes and sleeping accommodation but these do not appear to be relevant. Not sure that Specialised Housing is appropriate either. As mentioned staff are there 24/7 and sleep there. Any advice will be appreciated. Thanks
-
No meters, fuses or distribution boards, just three electric cables tunning up through punched holes up five levels. Waste pipes also within the block cavities. Guessing nothing is combustible and toleration is acceptable. Thanks
-
Opening onto escape routes would potentially indicate a need for smoke seals as well as intumescent. As a new installation they should be to current standards so seals would usually be expected
-
I'm sure for the appropriate fee and seeing the premises a competent person will advise. Whilst on paper this may not sound a bad number the layout of the routes and their proximity to each other could change which are considered the largest & must be discounted, worst case is there are two exits not 4 based on location and separation. I assume they all open in the direction of escape and where not in normal use have panic fastenings
-
You won't get much in guidance beyond "Rooms and cupboards containing electrical intake or electrical distribution equipment should have fire-resisting doors that are either kept locked or are self-closing" as it leaves the detail up to the Responsible Person and any external competent advisor - this could be anything from changing boards to metal, using a metal over sleeve, uprating existing construction with intumescent materials or lining boards up to complete new stud and board walls and new fire doors
-
My brother is having a new fd30s installed to his flat. The original survey measured the height of the existing opening but unknown to them the plasterboard soffit hid the fact that the lintel was higher than the frame by approx 50mm, the door is now made. Can the 50mm gap fe infilled with solid timber/rockwoo firepro etc. and sealed and still comply
-
Peter Dennis joined the community
-
I am considering going into business selling club fender seats made from wood with an upholstered seat. From what I have read the upholstery must meet fire standards but the wood is not covered by the legislation. As the piece of furniture is designed to be placed close in front of the fire what are the relevant regulations I should be aware of as a seller/maker and what are their conclusions? Thank you in advance for your help.
-
- furniture
- fire proof
-
(and 1 more)
Tagged with:
-
Jacksprat joined the community
-
green-foam started following Large single pocket fire door - DIY? and CO detector to communal areas
-
The law only requires that a carbon monoxide detector be installed in any room with any fixed-combustion appliance (excluding gas cookers) in privately rented homes and social housing, it doesn't mention the flue run. You can read the government document if you Click here
-
Gilbertoo joined the community
-
Hello there I am helping with a licensed event feasibility study and am trying to calculate the safe capacity of the venue. This will help determine if the event is financially viable. The room proposed is approx. 700sqm and located on the lower ground floor of a former high street shop. The lower ground floor has one 1900mm final exit door and one 750mm final exit door, both lead directly outside; both doors are relatively close to each other along the same side of the room There are two more 750mm exits which lead upstairs, where there is one 1900mm and one 750mm final exit doors, both again lead directly outside. I am veering towards a safe capacity of 300, which assumes one of the 1900mm doors is inaccessible but unsure if the split levels plus the proximity of the 750mm final exit door to the 1900mm final exit door in the lower ground floor are important considerations. Would someone be able to advise if 300 is a sensible maximum capacity?
-
We have flues to gas boilers in the common area riser cupboards in our block of flats. The flues lead to the boilers within the flats. Do we need to install carbon monoxide detectors in the common areas where the cupboards are located? Thanks.
-
Thanks. Thats really helpful!
- Earlier
-

Fire Protection - Electric Cupboard in Shared Residential Entrance Hallway
Guest replied to a topic in Landlords
Hi - now changing the middle two doors in attached photo to fire doors - do they require intumescent strips to be fitted as well as fireproof lock and fire hinges? Only the middle section houses the meters and nothing stored elsewhere in cupboard. Many thanks, a really good source of information! -
Anthony Crowley joined the community
-
Your fire risk assessor should have really covered this for you - the guidance for these blocks only require one protected stair & final exit so the exit near the external exit is not required to be a means of escape - as such the external flat front door would not need to be passed in order to escape, therefore it need not be a fire door. Also in a 70's low rise block there is a fair chance you don't need to replace internal fire doors if original & in good order, beyond possibly new self closers, they ay be possible to retain or repair - again the FRA should have addressed this. The Government recognises too many management companies are feeling pressured into and leaseholders made to pay for excessive fire safety work (sometimes at the expense of needed measures overlooked in poor FRAs) and their guidance shows that a pragmatic approach is legally compliant - no wholesale replacements unless genuinely required
-
john1122 joined the community
-

Fire Door closure - installer competency
Neil ashdown replied to Martyn's topic in Fire Doors and Accessories
The person / contractor should be able to demonstrate sufficient competence to be able to complete the job. Make sure they have the necessary SKEB, see https://www.citb.co.uk/standards-and-delivering-training/training-standards/competence-frameworks/ If you are unsure you could appoint an independant inspector to sign-off the work https://afdi.org.uk/ -
Hi. We manage a purpose-built 1970s three-storey block of concrete/masonry construction. 10 flats are accessed via the main communal entrance and internal common areas. We are in the process of ensuring the front doors to these 10 flats are 30-minute fire doors. An additional flat (part of the same block) has its entrance door directly opposite the main communal entrance in a covered passageway area. The door to this flat is not fire-rated (and neither is the communal entrance door). The covered passageway is open at one end but is probably only about 20-30% of the area of all the wall area of the passageway. The flat door is located about 2m away from the main communal entrance door. The 11 other flats have access to another dedicated fire escape at the other side of the building. Should the door to this flat be replaced? We have considered it as low priority as the other flats have access to another fire exit. Please provide references as we will need to back up our decision.
-
DeltronElectricFL joined the community
-
Hi We are looking to replace 50+ fire door closures on residential front doors in an apartment block. As long as the installer follows the manufacturer's fitting instructions, is there a requirement for the installer to have any accredited competency training and standard, or can any regular skilled trades do it? Thanks
-
For most fire doors, the performance certification requires the wall to be at least 70mm thick. I am yet to see one where such a thin wall is suitable.
-

Push side door closer recommendation
Neil ashdown replied to Brad1234uk's topic in Fire Doors and Accessories
Yes it can, but you may need to make the stop lath wider to get a secure fixing. -

Large single pocket fire door - DIY?
green-foam replied to David Baker's topic in Fire Doors and Accessories
Sarah, David asked the question in June 2020, he only made 2 posts (3 weeks apart) he has never been heard of again, so it is very doubtful that he will reply to you. Best not to reply to old posts (on any forum)



